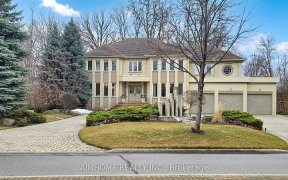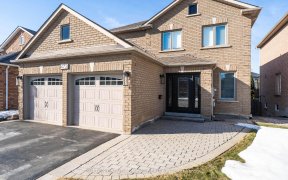
110 Hammerstone Crescent
Hammerstone Crescent, Beverley Glen, Vaughan, ON, L4J 8B4



You Must See This Fantastic Detached Home With An Amazing Layout! The Kitchen Has Been Recently Renovated (2022) With Granite Counter Tops. There Is A Spacious Family Room With A /Two Sided Fireplace. The Bedrooms Are Spacious With Ample Closet Space. The Master Bedroom Has A Large Ensuite And Walk-in Closet. The Tastefully Finished...
You Must See This Fantastic Detached Home With An Amazing Layout! The Kitchen Has Been Recently Renovated (2022) With Granite Counter Tops. There Is A Spacious Family Room With A /Two Sided Fireplace. The Bedrooms Are Spacious With Ample Closet Space. The Master Bedroom Has A Large Ensuite And Walk-in Closet. The Tastefully Finished Basement Features A Fourth (4TH) Bedroom, A Roughed-In Kitchen And A Large Recreation Room. Close To Shops, Best Schools, Public Transit And Community Centre. Home Inspection Report Available Upon Request. Fridge, Stove, Built-In Dishwasher & SS Range Hood. Washer & Dryer. Electric Light Fixtures & Existing Window Coverings. Central Vac System. Garage Door Opener & Remote. Garden Shed. New Central Air Conditioning (2023).
Property Details
Size
Parking
Build
Heating & Cooling
Utilities
Rooms
Foyer
6′10″ x 8′1″
Living
9′8″ x 15′1″
Dining
12′0″ x 12′2″
Family
10′2″ x 17′2″
Kitchen
10′2″ x 14′0″
Powder Rm
3′1″ x 6′6″
Ownership Details
Ownership
Taxes
Source
Listing Brokerage
For Sale Nearby
Sold Nearby

- 5000 Sq. Ft.
- 5
- 4

- 5
- 4

- 3
- 3

- 5
- 4

- 3,000 - 3,500 Sq. Ft.
- 6
- 5

- 5
- 4

- 6
- 6

- 5
- 4
Listing information provided in part by the Toronto Regional Real Estate Board for personal, non-commercial use by viewers of this site and may not be reproduced or redistributed. Copyright © TRREB. All rights reserved.
Information is deemed reliable but is not guaranteed accurate by TRREB®. The information provided herein must only be used by consumers that have a bona fide interest in the purchase, sale, or lease of real estate.







