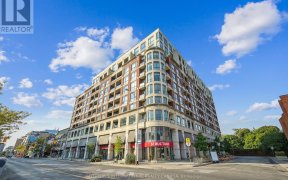


Charming 2-Storey Family Home Detached Nestled In Sought After Chaplin Estates, In The Heart of Yonge & Eglinton Community W/Private Driveway And Parking Spaces.Upon Entry, The Main Flr Welcomes You W/ A Spacious Living Rm, Complete W/ A Captivating Wood Fireplace & Abundant Natural Light. Next, A Generously Sized Dining Area Seamlessly...
Charming 2-Storey Family Home Detached Nestled In Sought After Chaplin Estates, In The Heart of Yonge & Eglinton Community W/Private Driveway And Parking Spaces.Upon Entry, The Main Flr Welcomes You W/ A Spacious Living Rm, Complete W/ A Captivating Wood Fireplace & Abundant Natural Light. Next, A Generously Sized Dining Area Seamlessly Connects To The Kitchen Equipped W/Stainless Steal Appliances Perfect For Entertaining Guests. Unwind In The Sun Rm/Sitting Area, Offering W/O Access To Private Deck & Yard Professionally Finished & Quiet For Optimal Relaxation & Zen Experience.Upstairs, The Primary Suite Features 4Pc Ensuite, Accompanied By Two Addtl Sizable Bedrms & A Main Bathroom/Both Equipped W/Heated Floor.The Lwr Lvl Presents A Unfinished Large Basement Left To Set Up For Your Own Needs, Complemented By A Separate Entrance. Located Steps Away From Davisville & Eglinton Subway Station, Greenbelt Trails & Parks, NTCI, Davisville Public School, Forest Hill J&S Public School & An Array Of Shops & Restaurants, Ensuring A Lifetime Of Cherished Memories In This Remarkable Home. An Absolute Must-See!
Property Details
Size
Parking
Build
Heating & Cooling
Utilities
Rooms
Kitchen
8′8″ x 12′9″
Living
12′1″ x 15′2″
Dining
12′2″ x 14′8″
Br
9′3″ x 10′0″
Prim Bdrm
11′8″ x 12′8″
3rd Br
6′8″ x 9′8″
Ownership Details
Ownership
Taxes
Source
Listing Brokerage
For Sale Nearby
Sold Nearby

- 6
- 4

- 3
- 3

- 3
- 4

- 1,500 - 2,000 Sq. Ft.
- 4
- 2

- 3,000 - 3,500 Sq. Ft.
- 4
- 5

- 5
- 6

- 4
- 2

- 3
- 1
Listing information provided in part by the Toronto Regional Real Estate Board for personal, non-commercial use by viewers of this site and may not be reproduced or redistributed. Copyright © TRREB. All rights reserved.
Information is deemed reliable but is not guaranteed accurate by TRREB®. The information provided herein must only be used by consumers that have a bona fide interest in the purchase, sale, or lease of real estate.








