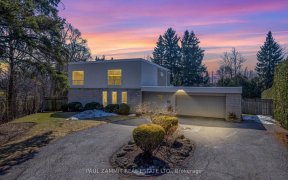


Prime Bayview Glen Area, Renovated 2+2 Bedroom Bungalow with main floor family room + Den, 60 foot Frontage, 4 Baths, Gorgeous Kitchen w/ Large island, Walk-in Pantry, Granite Counters, Lots of Cupboards, Under Cabinet Lighting, 8 & 9 ft Ceilings on Mn Flr, Hardwood Floors Thru/out Main Floor, Skylight, Pot Lights, Main Floor Laundry w/...
Prime Bayview Glen Area, Renovated 2+2 Bedroom Bungalow with main floor family room + Den, 60 foot Frontage, 4 Baths, Gorgeous Kitchen w/ Large island, Walk-in Pantry, Granite Counters, Lots of Cupboards, Under Cabinet Lighting, 8 & 9 ft Ceilings on Mn Flr, Hardwood Floors Thru/out Main Floor, Skylight, Pot Lights, Main Floor Laundry w/ Garage Access, Finished Basement w/ Large Open Concept Recreation Room, Wet Bar, Gas Fireplace, 2 Bedrooms, 2 Baths, Loads of Storage Space and a Cedar Closet, West Backyard, Exterior Soffit Pot Lights, Stone Driveway* See Virtual Tour & Floor Plans* Open House Saturday 2-4 p.m** Stainless Steel Fridge, Stove, B/I Micro, B/I Dishwasher, Wine Fridge, Washer & Dryer, Bsmt Bar Fridge, Garage Fridge, Cvac & Equipment, CAC, Garage Door Opener & Remotes
Property Details
Size
Parking
Build
Heating & Cooling
Utilities
Rooms
Den
9′3″ x 12′10″
Dining
10′4″ x 12′10″
Kitchen
15′9″ x 18′9″
Family
11′1″ x 14′4″
Prim Bdrm
18′3″ x 13′11″
2nd Br
7′10″ x 8′3″
Ownership Details
Ownership
Taxes
Source
Listing Brokerage
For Sale Nearby

- 2,500 - 3,000 Sq. Ft.
- 6
- 4
Sold Nearby

- 5
- 3

- 4500 Sq. Ft.
- 6
- 6

- 2,000 - 2,500 Sq. Ft.
- 4
- 4

- 4
- 3

- 2,500 - 3,000 Sq. Ft.
- 3
- 3

- 4
- 5

- 6000 Sq. Ft.
- 7
- 5

- 4
- 2
Listing information provided in part by the Toronto Regional Real Estate Board for personal, non-commercial use by viewers of this site and may not be reproduced or redistributed. Copyright © TRREB. All rights reserved.
Information is deemed reliable but is not guaranteed accurate by TRREB®. The information provided herein must only be used by consumers that have a bona fide interest in the purchase, sale, or lease of real estate.







