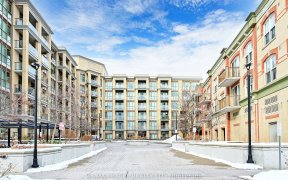
110 - 68 Main Street Markham N
Main Street Markham N, Old Markham Village, Markham, ON, L3P 0N5



Welcome to your new home! As soon as you step inside this spacious 2-bedroom plus den unit, you'll feel like you've found the perfect match. With over 1000 square feet of thoughtfully designed living space and soaring 12 ft ceilings, it offers a sense of grandeur you won't want to leave behind. Picture yourself enjoying the expansive...
Welcome to your new home! As soon as you step inside this spacious 2-bedroom plus den unit, you'll feel like you've found the perfect match. With over 1000 square feet of thoughtfully designed living space and soaring 12 ft ceilings, it offers a sense of grandeur you won't want to leave behind. Picture yourself enjoying the expansive living room, bathed in natural light, where hosting dinner parties or cozy movie nights flows seamlessly. The dining area provides ample space for formal gatherings, while the open-concept kitchen ensures you're always part of the conversation, whether you're entertaining or cooking for the family. Two generously sized bedrooms offer comfort and privacy, each with their own full bathroom allowing your guests their own space. And with the versatile den, you'll have the perfect spot for a home office, a reading nook, or even a hobby room. The convenience of main-floor living means no waiting for the elevator you can simply walk from your unit right into the outdoor corridor and beyond. The building also offers fantastic amenities, including 24-hour concierge service, guest parking, a party room, and a rooftop deck where you can soak up the sun or enjoy a peaceful afternoon with a great book. Located on vibrant Main Street Markham, you'll be surrounded by charming shops and incredible restaurants. Enjoy mornings working remotely at Second Cup or Starbucks, followed by lunch at Main Street Greek, and then continue explore the world of dining options further, all just steps from your door. Commuting is a breeze with quick access to Highway 407 and the Markham GO Station, while parks and nature trails are just a 10-minute walk away offering a perfect blend of city life and suburban peace. This is the perfect home without compromise. * 2 Owned Parking Spots * 12 Foot Ceilings Throughout * Hardwood Floors * Open Concept Layout W/ Separate Bedroom Wing *
Property Details
Size
Parking
Condo
Condo Amenities
Build
Heating & Cooling
Rooms
Living
11′5″ x 12′4″
Dining
7′5″ x 12′4″
Kitchen
9′10″ x 7′9″
Prim Bdrm
18′10″ x 12′2″
2nd Br
15′1″ x 8′6″
Office
6′5″ x 7′8″
Ownership Details
Ownership
Condo Policies
Taxes
Condo Fee
Source
Listing Brokerage
For Sale Nearby
Sold Nearby

- 2
- 2

- 2
- 2

- 1
- 1

- 3
- 2

- 3
- 2

- 2
- 2

- 2
- 2

- 700 - 799 Sq. Ft.
- 1
- 1
Listing information provided in part by the Toronto Regional Real Estate Board for personal, non-commercial use by viewers of this site and may not be reproduced or redistributed. Copyright © TRREB. All rights reserved.
Information is deemed reliable but is not guaranteed accurate by TRREB®. The information provided herein must only be used by consumers that have a bona fide interest in the purchase, sale, or lease of real estate.







