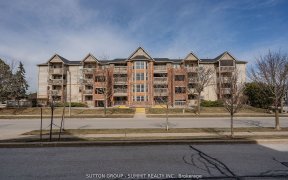
110 - 4015 Kilmer Dr
Kilmer Dr, Tansley Woods, Burlington, ON, L7M 4M4



1 Bedroom open concept condo situated in the desirable Tansley Woods neighbourhood! Enjoy the convenience of in-suite laundry, parking for one vehicle, a storage locker. This condo boasts a modern kitchen with plenty of storage, a stylish backsplash, and a peninsula with seating. The open, spacious living area is perfect for daily comfort... Show More
1 Bedroom open concept condo situated in the desirable Tansley Woods neighbourhood! Enjoy the convenience of in-suite laundry, parking for one vehicle, a storage locker. This condo boasts a modern kitchen with plenty of storage, a stylish backsplash, and a peninsula with seating. The open, spacious living area is perfect for daily comfort and hosting guests. Plus, unwind on the expansive covered balcony, a cozy outdoor retreat! This condo features a spacious bedroom with a walk-in closet and a beautifully designed 4-piece bathroom. Its located in the highly walkable Tansley Gardens community, close to grocery stores, schools, dining, shopping, and parks like Tansley Woods Park. The nearby Tansley Woods Community Centre offers a library and pool, while a short drive brings you to the scenic Escarpment with top-rated golf courses and trails. With easy access to major highways, Burlington and Appleby GO stations, and public transit, this move-in-ready home is the perfect blend of convenience and charm!
Additional Media
View Additional Media
Property Details
Size
Parking
Build
Heating & Cooling
Ownership Details
Ownership
Condo Policies
Taxes
Condo Fee
Source
Listing Brokerage
Book A Private Showing
For Sale Nearby
Sold Nearby

- 800 - 899 Sq. Ft.
- 2
- 1

- 2
- 2

- 1
- 1

- 700 - 799 Sq. Ft.
- 1
- 1

- 800 - 899 Sq. Ft.
- 1
- 1

- 1,600 - 1,799 Sq. Ft.
- 2
- 2

- 1,000 - 1,199 Sq. Ft.
- 2
- 2

- 2
- 2
Listing information provided in part by the Toronto Regional Real Estate Board for personal, non-commercial use by viewers of this site and may not be reproduced or redistributed. Copyright © TRREB. All rights reserved.
Information is deemed reliable but is not guaranteed accurate by TRREB®. The information provided herein must only be used by consumers that have a bona fide interest in the purchase, sale, or lease of real estate.







