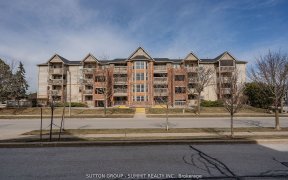
105 - 4025 Kilmer Dr
Kilmer Dr, Tansley Woods, Burlington, ON, L7M 4M5



Fabulous main floor 1 bedroom plus den condo with open concept floor plan. Large living room/dining room open to kitchen with stunning quartz counters and backsplash, large breakfast bar and walk-out to outdoor patio. Spacious primary bedroom with double closet, updated bathroom with convenient in-suite laundry and den with plenty of... Show More
Fabulous main floor 1 bedroom plus den condo with open concept floor plan. Large living room/dining room open to kitchen with stunning quartz counters and backsplash, large breakfast bar and walk-out to outdoor patio. Spacious primary bedroom with double closet, updated bathroom with convenient in-suite laundry and den with plenty of storage. Carpet free and freshly painted in neutral colour palette. This unit has one underground parking spot and locker. Well maintained building with plenty of visitor parking.
Property Details
Size
Parking
Condo
Condo Amenities
Build
Heating & Cooling
Rooms
Foyer
0′0″ x 0′0″
Living
15′5″ x 19′5″
Kitchen
11′5″ x 11′5″
Bathroom
0′0″ x 0′0″
Prim Bdrm
10′0″ x 12′4″
Den
9′6″ x 9′6″
Ownership Details
Ownership
Condo Policies
Taxes
Condo Fee
Source
Listing Brokerage
Book A Private Showing
For Sale Nearby
Sold Nearby

- 600 - 699 Sq. Ft.
- 1
- 1

- 1,000 - 1,199 Sq. Ft.
- 2
- 2

- 500 - 599 Sq. Ft.
- 1
- 1

- 600 - 699 Sq. Ft.
- 1
- 1

- 700 - 799 Sq. Ft.
- 1
- 1

- 700 - 799 Sq. Ft.
- 1
- 1

- 2
- 2

- 1,000 - 1,199 Sq. Ft.
- 2
- 2
Listing information provided in part by the Toronto Regional Real Estate Board for personal, non-commercial use by viewers of this site and may not be reproduced or redistributed. Copyright © TRREB. All rights reserved.
Information is deemed reliable but is not guaranteed accurate by TRREB®. The information provided herein must only be used by consumers that have a bona fide interest in the purchase, sale, or lease of real estate.







