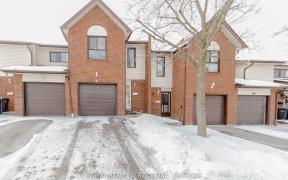


Absolutely Gorgeous, An Absolute Show Stopper! 3 Bedroom Detached Home With 1 Bedroom Finished Bsmt Apt With Separate Entrance, Loaded With Upgrades New Kitchen With Granite Countertop, Backsplash, Updated Washrooms, Updated Windows & Doors, New Floors, No Carpet In The Whole House, Large Entertaining Family Room With Pot Lights & Much...
Absolutely Gorgeous, An Absolute Show Stopper! 3 Bedroom Detached Home With 1 Bedroom Finished Bsmt Apt With Separate Entrance, Loaded With Upgrades New Kitchen With Granite Countertop, Backsplash, Updated Washrooms, Updated Windows & Doors, New Floors, No Carpet In The Whole House, Large Entertaining Family Room With Pot Lights & Much More. Main Floor Laundry. Minutes Walk To Freshco, Walmart, Banks & Public Transit. Must See Property. All Elf's, All Window Coverings, Fridge, Stove, B/I Dishwasher, Bsmt Fridge, Bsmt Stove, Washer & Dryer, Shed In Backyard, One Garage Remote Control. Exclude Projector Screen In Family Room And Security Cameras.
Property Details
Size
Parking
Rooms
Kitchen
10′0″ x 14′10″
Living
10′4″ x 16′6″
Dining
10′0″ x 10′6″
Family
18′8″ x 19′2″
Br
9′10″ x 18′2″
2nd Br
9′0″ x 10′6″
Ownership Details
Ownership
Taxes
Source
Listing Brokerage
For Sale Nearby
Sold Nearby

- 4
- 4

- 4
- 4

- 4
- 4

- 4
- 4

- 4
- 3

- 4
- 4

- 3
- 2

- 3
- 3
Listing information provided in part by the Toronto Regional Real Estate Board for personal, non-commercial use by viewers of this site and may not be reproduced or redistributed. Copyright © TRREB. All rights reserved.
Information is deemed reliable but is not guaranteed accurate by TRREB®. The information provided herein must only be used by consumers that have a bona fide interest in the purchase, sale, or lease of real estate.








