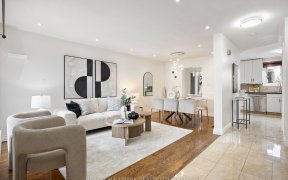


Spectacular Executive Detached Home nestled In High Demand Exclusive Vaughan Pocket with professionally finished self-contained basement with separate entrance.Chef inspired kitchen w/ extended cabs, granite counters, oversized centre Island, double glass sliding doors from both kitchen and family room with walk-out to covered deck in...
Spectacular Executive Detached Home nestled In High Demand Exclusive Vaughan Pocket with professionally finished self-contained basement with separate entrance.Chef inspired kitchen w/ extended cabs, granite counters, oversized centre Island, double glass sliding doors from both kitchen and family room with walk-out to covered deck in backyard, open concept family/dining room with gas fireplace w/ raw marble Well appointed, large bedrooms, fully landscaped entertainers backyard, poured concrete, Overhang w/outdoor speakers, Built in BBQ(as-is) hot tub (as-is) stone porch. Conveniently located close to shops, restaurants, transit, minutes to highway, schools, grocery stores. Fin Bsmt w Sep Entr, Features Gourmet Kitchen,full sized laundry,Porcelain flooring,Spa Bath features Steaming System & water jets, spotless and bright, Tankless Water Heater, security system. Natural gas line unit used for heat/cool garage
Property Details
Size
Parking
Build
Heating & Cooling
Utilities
Rooms
Living
11′3″ x 19′4″
Dining
11′3″ x 19′4″
Kitchen
9′4″ x 12′8″
Breakfast
9′4″ x 16′6″
Prim Bdrm
11′7″ x 14′8″
2nd Br
9′7″ x 11′10″
Ownership Details
Ownership
Taxes
Source
Listing Brokerage
For Sale Nearby
Sold Nearby

- 4
- 2

- 4
- 2

- 5
- 2

- 3
- 4

- 1,100 - 1,500 Sq. Ft.
- 3
- 2

- 3
- 4

- 4
- 4

- 4
- 3
Listing information provided in part by the Toronto Regional Real Estate Board for personal, non-commercial use by viewers of this site and may not be reproduced or redistributed. Copyright © TRREB. All rights reserved.
Information is deemed reliable but is not guaranteed accurate by TRREB®. The information provided herein must only be used by consumers that have a bona fide interest in the purchase, sale, or lease of real estate.








