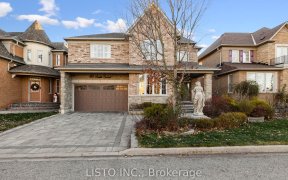
11 Rushbrooke Way
Rushbrooke Way, Northeast Ajax, Ajax, ON, L1Z 2C5



Gorgeous Original Owner Home, Impeccably Finished From Top To Bottom! Spacious Foyer; Soaring Ceilings, Upgraded Kitchen, Freshly Painted. Family Room With Gas Fireplace. Hardwood Floors In Living, Dining, Family Room, Breakfast Area With Sliding Glass Walk-Out To The Backyard ! ! Finished Bsmt W/ Brm, All Elf's, Window Coverings, Fridge,...
Gorgeous Original Owner Home, Impeccably Finished From Top To Bottom! Spacious Foyer; Soaring Ceilings, Upgraded Kitchen, Freshly Painted. Family Room With Gas Fireplace. Hardwood Floors In Living, Dining, Family Room, Breakfast Area With Sliding Glass Walk-Out To The Backyard ! ! Finished Bsmt W/ Brm, All Elf's, Window Coverings, Fridge, Stove, Dishwasher, Washer, Dryer, Cac.Mins Away To Amazon , Health Offices, Hospital, Restaurants, Deercreekgolf, Hwy 401/407, Free Toll 412, Audley Rec. Centre.
Property Details
Size
Parking
Build
Rooms
Living
13′11″ x 16′9″
Dining
13′2″ x 20′0″
Kitchen
9′11″ x 12′4″
Breakfast
9′3″ x 12′7″
Family
16′4″ x 17′9″
Prim Bdrm
11′11″ x 17′11″
Ownership Details
Ownership
Taxes
Source
Listing Brokerage
For Sale Nearby
Sold Nearby

- 3
- 3

- 3
- 3

- 3
- 3

- 4
- 3

- 3
- 4

- 1,100 - 1,500 Sq. Ft.
- 3
- 3

- 4
- 3

- 3
- 3
Listing information provided in part by the Toronto Regional Real Estate Board for personal, non-commercial use by viewers of this site and may not be reproduced or redistributed. Copyright © TRREB. All rights reserved.
Information is deemed reliable but is not guaranteed accurate by TRREB®. The information provided herein must only be used by consumers that have a bona fide interest in the purchase, sale, or lease of real estate.







