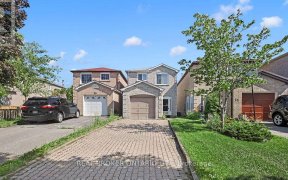


Beautiful 2-Car Detached Home In Desirable Area Of Markham! Apprx 2500 Sqft, Open Concept Kitchen With Upgraded Granite Counter Top. Hardwood Flooring From 2nd Floor To Main Floor, Smooth Ceiling & Pot Lights In Main Floor, High Ceiling Media Room In Upper Floor, Professionally Finished Basement With Separate Entrance/ 2 Bedrooms For...
Beautiful 2-Car Detached Home In Desirable Area Of Markham! Apprx 2500 Sqft, Open Concept Kitchen With Upgraded Granite Counter Top. Hardwood Flooring From 2nd Floor To Main Floor, Smooth Ceiling & Pot Lights In Main Floor, High Ceiling Media Room In Upper Floor, Professionally Finished Basement With Separate Entrance/ 2 Bedrooms For Rent Income, Great School Zone, Close To Hwy 407, Markville Mall, Banks, Park, Community Centre. Fridge, Stove, Washer/Dryer; Basement: Fridge, Stove, Washer. All Elf's, All Window Coverings, A/C, Furnace. Hwt(R).
Property Details
Size
Parking
Rooms
Dining
14′9″ x 15′7″
Living
13′1″ x 15′1″
Family
12′6″ x 15′1″
Kitchen
24′5″ x 13′1″
Office
10′0″ x 10′11″
Media/Ent
12′9″ x 15′5″
Ownership Details
Ownership
Taxes
Source
Listing Brokerage
For Sale Nearby

- 7
- 7
Sold Nearby

- 3
- 3

- 3,500 - 5,000 Sq. Ft.
- 5
- 5

- 4
- 4

- 3
- 4

- 3
- 3

- 5
- 3

- 4
- 4

- 2,500 - 3,000 Sq. Ft.
- 5
- 5
Listing information provided in part by the Toronto Regional Real Estate Board for personal, non-commercial use by viewers of this site and may not be reproduced or redistributed. Copyright © TRREB. All rights reserved.
Information is deemed reliable but is not guaranteed accurate by TRREB®. The information provided herein must only be used by consumers that have a bona fide interest in the purchase, sale, or lease of real estate.







