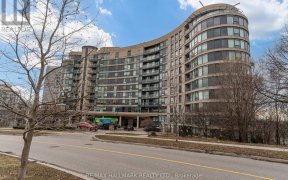


Welcome to your dream home in one of the most sought-after locations! This stunning ranch-style bungalow is located in the prestigious Donalda Golf & Country Club area. Charming 3+1 bedroom bungalow has been lovingly maintained by the same family for over 60 years. Two cozy wood-burning fireplaces to enjoy warmth and ambiance throughout...
Welcome to your dream home in one of the most sought-after locations! This stunning ranch-style bungalow is located in the prestigious Donalda Golf & Country Club area. Charming 3+1 bedroom bungalow has been lovingly maintained by the same family for over 60 years. Two cozy wood-burning fireplaces to enjoy warmth and ambiance throughout the seasons. The finished basement offers a separate entrance, making it ideal for an in-law suite, nanny quarters or a personalized space for your own needs. Nestled in a peaceful, family-friendly neighbourhood, this property offers an incredible opportunity to move in immediately, renovate to your taste, or even build your dream home! Situated on a secluded 60 x 100 foot lot with mature landscaping and steps away from the Don River Trails, Donalda Golf & Country Club, parks and tennis courts, this home is located in a tranquil and welcoming neighbourhood. Enjoy easy access to Hwy 404/DVP & 401, public transit, Shops of Don Mills, excellent schools and great restaurants.Don't miss this rare opportunity to own a piece of this coveted neighborhood. Schedule your viewing today and start envisioning your new life in this remarkable home! Stove, Fridge, Dishwasher, Basement Fridge, Washer and Dryer, (All Appliances AS IS). Central Air Conditioner, Gas burner and Equip, all Electrical Light Fixtures, Window Coverings
Property Details
Size
Parking
Build
Heating & Cooling
Utilities
Rooms
Living
12′11″ x 20′9″
Dining
9′1″ x 10′11″
Kitchen
9′7″ x 13′3″
Prim Bdrm
10′11″ x 16′3″
2nd Br
10′11″ x 13′1″
3rd Br
10′1″ x 9′9″
Ownership Details
Ownership
Taxes
Source
Listing Brokerage
For Sale Nearby
Sold Nearby

- 4
- 2

- 5
- 2

- 1,100 - 1,500 Sq. Ft.
- 3
- 2

- 3
- 1

- 5
- 3

- 5
- 2

- 4
- 4

- 4
- 2
Listing information provided in part by the Toronto Regional Real Estate Board for personal, non-commercial use by viewers of this site and may not be reproduced or redistributed. Copyright © TRREB. All rights reserved.
Information is deemed reliable but is not guaranteed accurate by TRREB®. The information provided herein must only be used by consumers that have a bona fide interest in the purchase, sale, or lease of real estate.








