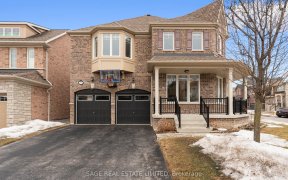


Luxury Living At Its Finest! This Stunning Tribute Home Is Located In The Prestigious Imagination Community-True Pride Of Ownership.Elegant 10Ft Ceiling Builder's Upgrded Floor Plan Customized To Maximize Function & Sunlight.Features A Gorgeous Chef's Kitchen W/ State Of The Art Built-In Appliances,Granite Counters,A Butler's Pantry,Opn...
Luxury Living At Its Finest! This Stunning Tribute Home Is Located In The Prestigious Imagination Community-True Pride Of Ownership.Elegant 10Ft Ceiling Builder's Upgrded Floor Plan Customized To Maximize Function & Sunlight.Features A Gorgeous Chef's Kitchen W/ State Of The Art Built-In Appliances,Granite Counters,A Butler's Pantry,Opn Concept Breakfast Area W/O To Deck.High Ceilings & Large Windows In The Living & Family Rm Is A Focal Attraction To The Home Office On Main Fl. Large 5 Bedrooms, With Ensuites Attached To Each, Built-In Speakers & W/I Closets. Master Ensuite W/ 5 Pc Spa Like Ensuite. Finished Basement W/ Bar, 2 Bedrooms W/ 3Pc Ensuite & A Fully Loaded Theatre Room.
Property Details
Size
Parking
Rooms
Office
10′1″ x 10′4″
Dining
12′8″ x 14′1″
Kitchen
10′6″ x 13′3″
Breakfast
8′11″ x 13′3″
Living
12′0″ x 18′1″
Family
18′0″ x 18′6″
Ownership Details
Ownership
Taxes
Source
Listing Brokerage
For Sale Nearby
Sold Nearby

- 5
- 6

- 4
- 4

- 3,000 - 3,500 Sq. Ft.
- 4
- 4

- 4
- 3

- 4
- 5

- 2,500 - 3,000 Sq. Ft.
- 4
- 3

- 4
- 5

- 4
- 4
Listing information provided in part by the Toronto Regional Real Estate Board for personal, non-commercial use by viewers of this site and may not be reproduced or redistributed. Copyright © TRREB. All rights reserved.
Information is deemed reliable but is not guaranteed accurate by TRREB®. The information provided herein must only be used by consumers that have a bona fide interest in the purchase, sale, or lease of real estate.








