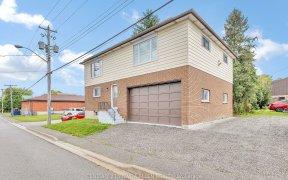


Lovely 4 Bedroom Family Home With Updates, Situated On Large Lot Close To Amenities In The Quaint Community Of Omemee. Large Updated Eat-In Kitchen, Separate Dining Room & Livingroom With Many Windows. Main Floor Laundry Room & 4 Pc Bathroom. 2nd Level Features 4 Spacious Bedrooms With Closets. Thousands Spent On Upgrades: Metal Roof, Gas...
Lovely 4 Bedroom Family Home With Updates, Situated On Large Lot Close To Amenities In The Quaint Community Of Omemee. Large Updated Eat-In Kitchen, Separate Dining Room & Livingroom With Many Windows. Main Floor Laundry Room & 4 Pc Bathroom. 2nd Level Features 4 Spacious Bedrooms With Closets. Thousands Spent On Upgrades: Metal Roof, Gas Furnace, Large Shed & Kitchen To Name A Few. Ample Driveway Parking. Minutes To Beach, Grocery Store, Restaurants & More! Uv Light Water Filtration System. Water Softener & Gas Hot Water Heater Are Rentals. Includes: Washer, Dryer, Fridge, Stove, Microwave, Electric Light Fixtures, Window Coverings & Shed. Exclude: Wall Shelves In Dining Room & Bedrooms.
Property Details
Size
Parking
Rooms
Living
12′0″ x 12′6″
Dining
9′11″ x 11′3″
Kitchen
11′5″ x 11′11″
Laundry
7′9″ x 15′11″
Prim Bdrm
11′2″ x 11′7″
2nd Br
9′8″ x 9′11″
Ownership Details
Ownership
Taxes
Source
Listing Brokerage
For Sale Nearby
Sold Nearby

- 2,000 - 2,500 Sq. Ft.
- 4
- 1

- 1,100 - 1,500 Sq. Ft.
- 3
- 2

- 1,500 - 2,000 Sq. Ft.
- 4
- 2

- 700 - 1,100 Sq. Ft.
- 2
- 1

- 3
- 2

- 2
- 2

- 1,100 - 1,500 Sq. Ft.
- 5
- 3

- 3
- 2
Listing information provided in part by the Toronto Regional Real Estate Board for personal, non-commercial use by viewers of this site and may not be reproduced or redistributed. Copyright © TRREB. All rights reserved.
Information is deemed reliable but is not guaranteed accurate by TRREB®. The information provided herein must only be used by consumers that have a bona fide interest in the purchase, sale, or lease of real estate.








