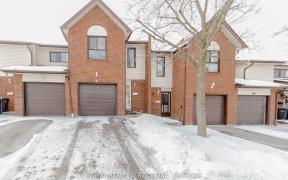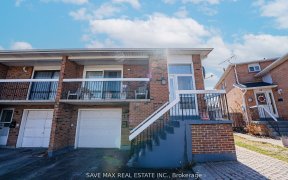
11 Hinchley Wood Grove
Hinchley Wood Grove, Brampton North, Brampton, ON, L6V 3M4



Spacious & Functional 5 Level Back Split Semi-Detached Home Available In The Family Friendly Neighborhood Of Brampton North. Featuring 3+1 Bedrooms 3 Washrooms & Finished Basement. Upgraded Kitchen And Bathroom**High Ceiling In Living Room**Private Backyard **Walking Distance To Schools, Grocery Store And All Amenities**Close To Hwy 410....
Spacious & Functional 5 Level Back Split Semi-Detached Home Available In The Family Friendly Neighborhood Of Brampton North. Featuring 3+1 Bedrooms 3 Washrooms & Finished Basement. Upgraded Kitchen And Bathroom**High Ceiling In Living Room**Private Backyard **Walking Distance To Schools, Grocery Store And All Amenities**Close To Hwy 410. Fridge, Stove, Dishwasher, Washer & Dryer, Light Fixtures
Property Details
Size
Parking
Build
Heating & Cooling
Utilities
Rooms
Laundry
7′0″ x 7′7″
Breakfast
8′3″ x 9′8″
Dining
9′8″ x 9′10″
Family
8′6″ x 17′2″
Living
11′10″ x 18′4″
Laundry
Laundry
Ownership Details
Ownership
Taxes
Source
Listing Brokerage
For Sale Nearby
Sold Nearby

- 4
- 2

- 3
- 2

- 1,100 - 1,500 Sq. Ft.
- 3
- 2

- 5
- 3

- 3
- 2

- 4
- 3

- 4
- 3

- 4
- 2
Listing information provided in part by the Toronto Regional Real Estate Board for personal, non-commercial use by viewers of this site and may not be reproduced or redistributed. Copyright © TRREB. All rights reserved.
Information is deemed reliable but is not guaranteed accurate by TRREB®. The information provided herein must only be used by consumers that have a bona fide interest in the purchase, sale, or lease of real estate.







