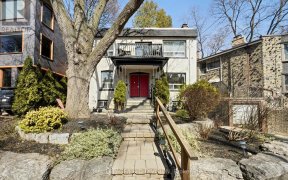


A Private Oasis In The Heart Of Desirable Regal Heights That Sets The Standard For Pride Of Ownership. Surrounded By Stunning Gardens, This One-Of-A-Kind Home Is The Perfect Blend Of Graciousness, And Beauty! You'll Enjoy Hosting Large Dinner Parties In The Elegant Dining Room And, Afterwards, Gather Around The Warmth Of The Wood Burning...
A Private Oasis In The Heart Of Desirable Regal Heights That Sets The Standard For Pride Of Ownership. Surrounded By Stunning Gardens, This One-Of-A-Kind Home Is The Perfect Blend Of Graciousness, And Beauty! You'll Enjoy Hosting Large Dinner Parties In The Elegant Dining Room And, Afterwards, Gather Around The Warmth Of The Wood Burning Fireplace In The Splendor Of The Living Room. You'll Fall In Love With The Magnificent Kitchen Flooding Natural Light Through Soaring 17-Foot Ceilings With Custom Cabinetry, Top-Of-The-Line Appliances That Inspire Both Amateur Cooks And Seasoned Chefs Alike. Clever, Modern Touches Throughout From Heated Floors To Induction/Gas Appliances And Ample Storage. Your Refuge Will Be The Primary Bedroom Curled Up Around The Wood Burning Fireplace. A Modern Bathroom And Full Office, Ideal For Work-From-Home Compliments The Second Floor. The Lower Level Has A Media Room, Airy Laundry Room, Full Bath And Exceptional Storage. The Real Showstopper Is The Spectacular Award-Winning Garden With In-Ground Irrigation And Landscape Lighting. Filled With Colorful Perennials, Lush Greenery And Privacy, You'll Adore This Nature Lovers' Sanctuary. Minutes Away From Vibrant St Clair West.
Property Details
Size
Parking
Build
Heating & Cooling
Utilities
Rooms
Foyer
5′6″ x 18′8″
Living
14′9″ x 19′0″
Dining
11′1″ x 15′9″
Kitchen
12′5″ x 14′1″
Prim Bdrm
13′1″ x 19′0″
2nd Br
8′10″ x 11′9″
Ownership Details
Ownership
Taxes
Source
Listing Brokerage
For Sale Nearby
Sold Nearby

- 2,000 - 2,500 Sq. Ft.
- 5
- 4

- 8
- 4

- 8
- 4

- 3
- 2

- 8
- 3

- 3
- 2

- 4
- 2

- 6
- 4
Listing information provided in part by the Toronto Regional Real Estate Board for personal, non-commercial use by viewers of this site and may not be reproduced or redistributed. Copyright © TRREB. All rights reserved.
Information is deemed reliable but is not guaranteed accurate by TRREB®. The information provided herein must only be used by consumers that have a bona fide interest in the purchase, sale, or lease of real estate.








