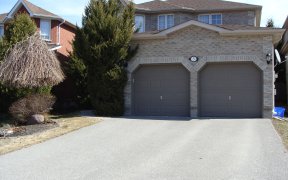
11 Hawkins Dr
Hawkins Dr, Forest Hill Estates, Barrie, ON, L4N 0A5



Discover your dream home in the highly sought-after Ardagh community, where tranquility meets modern living. This stunning detached residence offers almost 2,800 square feet of beautifully finished living space, perfect for families or those who love to entertain. As you step inside, you'll be greeted by a bright and generous sized foyer,...
Discover your dream home in the highly sought-after Ardagh community, where tranquility meets modern living. This stunning detached residence offers almost 2,800 square feet of beautifully finished living space, perfect for families or those who love to entertain. As you step inside, you'll be greeted by a bright and generous sized foyer, a spacious laundry room with inside access to your 2-car garage, and a sunken family room that features a cozy fireplace, creating a warm and inviting atmosphere. The separate dining area is ideal for family meals and gatherings and a living room perfect for a home office with french doors. The heart of the home is the fully renovated kitchen(2017), complete with sleek granite countertops and a spacious center island, perfect for culinary adventures or casual dining. Step outside to your private backyard oasis, where you can unwind in the hot tub(2020), surrounded by lush greenery and the serenity of backing onto mature trees. This exceptional home offers four generously sized bedrooms and four bathrooms, ensuring ample space for everyone. The primary ensuite (2020) showcases a generous sized shower and separate oval soaker tub. The fully finished basement adds even more versatility to the layout, featuring a convenient two-piece bathroom and a dry bar, perfect for entertaining. Recent updates include windows(2021), roof(2015), furnace, and air conditioner(2019), providing peace of mind and energy efficiency. Don't miss your chance to own this beautiful property that combines comfort, style, and an unbeatable location. Close to all amenities, Hwy 400, schools, parks, trails and MORE!
Property Details
Size
Parking
Build
Heating & Cooling
Utilities
Rooms
Foyer
7′10″ x 8′4″
Living
14′0″ x 10′2″
Laundry
6′9″ x 7′10″
Family
18′12″ x 10′0″
Kitchen
12′0″ x 19′1″
Dining
10′6″ x 10′4″
Ownership Details
Ownership
Taxes
Source
Listing Brokerage
For Sale Nearby
Sold Nearby

- 4
- 4

- 4
- 3

- 2,500 - 3,000 Sq. Ft.
- 4
- 3

- 4
- 3

- 2,000 - 2,500 Sq. Ft.
- 5
- 4

- 5
- 4

- 2,000 - 2,500 Sq. Ft.
- 5
- 4

- 5
- 4
Listing information provided in part by the Toronto Regional Real Estate Board for personal, non-commercial use by viewers of this site and may not be reproduced or redistributed. Copyright © TRREB. All rights reserved.
Information is deemed reliable but is not guaranteed accurate by TRREB®. The information provided herein must only be used by consumers that have a bona fide interest in the purchase, sale, or lease of real estate.







