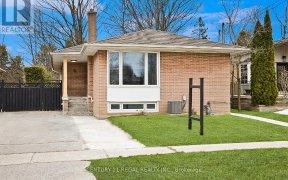


This well maintained side-split home situated on an expansive 50-foot lot. This recently renovated residence offers three bedrooms and two bathrooms on the main floor, showcasing new pot lights, Hardwood flooring, a stylish quartz countertop, and fresh paint throughout. In addition, it boasts a finished three-bedroom basement with a...
This well maintained side-split home situated on an expansive 50-foot lot. This recently renovated residence offers three bedrooms and two bathrooms on the main floor, showcasing new pot lights, Hardwood flooring, a stylish quartz countertop, and fresh paint throughout. In addition, it boasts a finished three-bedroom basement with a separate entrance and two full bathrooms, one of which is attached to a bedroom. There is a convenient built-in garage and a separate laundry room located behind it. The basement has the potential to generate income of up to $3,000 per month. Furnace : 2020, AC : 2020, This property is peacefully located on a quiet street with minimal traffic, within the sought-after Heather Heights School District. It provides easy access to public transportation, the 401 highway, parks, and the University of Toronto in Scarborough. Make sure to explore this exceptional opportunity." All Elfs And All Window Coverings., Main Floor: Brand new Fridge, Brand new Stove, Hood Fan . Bsmt.: Fridge. stove and Hood fan. Washer and Dryer, HWT(Owned)
Property Details
Size
Parking
Build
Heating & Cooling
Utilities
Rooms
Living
10′9″ x 17′3″
Dining
9′1″ x 10′0″
Kitchen
8′9″ x 12′7″
Prim Bdrm
9′10″ x 13′7″
2nd Br
9′7″ x 10′2″
3rd Br
10′2″ x 10′5″
Ownership Details
Ownership
Taxes
Source
Listing Brokerage
For Sale Nearby
Sold Nearby

- 1,100 - 1,500 Sq. Ft.
- 4
- 2

- 4
- 3

- 3
- 3

- 5
- 3

- 1,100 - 1,500 Sq. Ft.
- 3
- 2

- 3
- 2

- 4
- 2

- 5
- 2
Listing information provided in part by the Toronto Regional Real Estate Board for personal, non-commercial use by viewers of this site and may not be reproduced or redistributed. Copyright © TRREB. All rights reserved.
Information is deemed reliable but is not guaranteed accurate by TRREB®. The information provided herein must only be used by consumers that have a bona fide interest in the purchase, sale, or lease of real estate.








