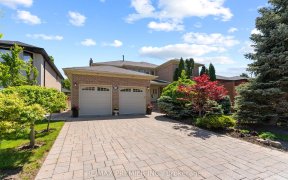
11 Colton Crescent N
Colton Crescent N, Islington Woods, Vaughan, ON, L4L 3L6



Brand New Custom Home In The Heart Of Woodbridge. Attention To Detail At Every Turn. Unrivaled Quality And Design. Over 4500 Sq.Ft Of Living Space With Picturesque Backyard. Ample Natural Light. Contemporary Glass & Steel Staircase. Natural Marble Accents, Impressive Trim Work, Custom Designed Kitchen With 2-Leveled Quartz Island And...
Brand New Custom Home In The Heart Of Woodbridge. Attention To Detail At Every Turn. Unrivaled Quality And Design. Over 4500 Sq.Ft Of Living Space With Picturesque Backyard. Ample Natural Light. Contemporary Glass & Steel Staircase. Natural Marble Accents, Impressive Trim Work, Custom Designed Kitchen With 2-Leveled Quartz Island And Breakfast Space And Sleek Ss Appliances. Pot Lights, Chandelier, Custom Built-In Storage, Floor-To-Ceiling Windows. Must See. Built-In Ovens And Fridge. Built-In Dishwasher. Micro/Convention Ovens. 6-Burner Cooktop. 2 Laundry Rms With Separate Washer And Dryers. Built-In Speakers And Security Systems. Beautifully Designed Fireplace With Marble Surround.
Property Details
Size
Parking
Rooms
Living
15′5″ x 17′10″
Dining
11′1″ x 14′11″
Family
16′0″ x 17′7″
Kitchen
11′1″ x 16′8″
Prim Bdrm
18′12″ x 19′4″
2nd Br
10′2″ x 17′9″
Ownership Details
Ownership
Taxes
Source
Listing Brokerage
For Sale Nearby
Sold Nearby

- 5
- 5

- 4
- 5

- 3,000 - 3,500 Sq. Ft.
- 4
- 4

- 3,000 - 3,500 Sq. Ft.
- 4
- 4

- 3,500 - 5,000 Sq. Ft.
- 5
- 5

- 5
- 5

- 2939 Sq. Ft.
- 4
- 3

- 3,500 - 5,000 Sq. Ft.
- 4
- 3
Listing information provided in part by the Toronto Regional Real Estate Board for personal, non-commercial use by viewers of this site and may not be reproduced or redistributed. Copyright © TRREB. All rights reserved.
Information is deemed reliable but is not guaranteed accurate by TRREB®. The information provided herein must only be used by consumers that have a bona fide interest in the purchase, sale, or lease of real estate.







