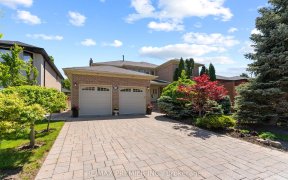
11 Calgary Gardens
Calgary Gardens, Islington Woods, Vaughan, ON, L4L 8B2



Welcome to 11 Calgary Gardens, nestled in the prestigious Islington Woods community. This 4-bedroom, 5-bathroom home offers 3,100 sq.ft , plus a fully finished 1,720 sq.ft basement. Situated on a 60.52 ft x 182.22 ft lot that pies out to 68.97 ft at the rear (irregular .25 acre lot), this property provides both space and privacy! The...
Welcome to 11 Calgary Gardens, nestled in the prestigious Islington Woods community. This 4-bedroom, 5-bathroom home offers 3,100 sq.ft , plus a fully finished 1,720 sq.ft basement. Situated on a 60.52 ft x 182.22 ft lot that pies out to 68.97 ft at the rear (irregular .25 acre lot), this property provides both space and privacy! The exterior features interlocking, a 3-car garage, and a 6-car driveway. Step inside to discover hardwood floors throughout the main and upper levels, pot lights and three fireplaces. The large, bright, open-concept kitchen is a chefs delight with built-in appliances, a center island, and a convenient butlers pantry. Combined with a dining area that opens to an oversized deck, perfect for both entertaining and everyday living.The main floor also includes a spacious family room, a private office, and a laundry room for added convenience. Upstairs, the primary bedroom is a true retreat with a generous walk-in closet, an additional closet, and a luxurious 5-piece ensuite! Each additional bedroom also features hardwood floors, two additional bathrooms on the upper level for optimal comfort.The fully finished basement extends the living space with a second kitchen, a full living room, a 4-piece bathroom with a sauna, an exercise room, and a versatile workspace area. This home offers an ideal balance of elegance and practicality in the sought-after Islington Woods community!
Property Details
Size
Parking
Lot
Build
Heating & Cooling
Utilities
Ownership Details
Ownership
Taxes
Source
Listing Brokerage
For Sale Nearby
Sold Nearby

- 3,500 - 5,000 Sq. Ft.
- 5
- 5

- 3,500 - 5,000 Sq. Ft.
- 5
- 5

- 2939 Sq. Ft.
- 4
- 3

- 3,500 - 5,000 Sq. Ft.
- 5
- 7

- 3,000 - 3,500 Sq. Ft.
- 4
- 5

- 3,500 - 5,000 Sq. Ft.
- 5
- 5

- 5
- 5

- 4
- 5
Listing information provided in part by the Toronto Regional Real Estate Board for personal, non-commercial use by viewers of this site and may not be reproduced or redistributed. Copyright © TRREB. All rights reserved.
Information is deemed reliable but is not guaranteed accurate by TRREB®. The information provided herein must only be used by consumers that have a bona fide interest in the purchase, sale, or lease of real estate.







