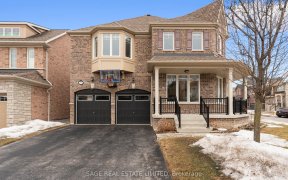


Wow !! Gorgeous, Upgraded, Clean And Well Kept Beauty !! Spacious 4 Bedrooms, 4 Washrooms With Newer Appliances, Light Fixtures, Finished Basement, New Floors, Pot Lights ** Master And Family Rooms With Accent Walls ** All Wood Floors- No Carpets * Recently Finished Basement With Rec Room, Office, Washroom, Pot Lights ** Second Floor...
Wow !! Gorgeous, Upgraded, Clean And Well Kept Beauty !! Spacious 4 Bedrooms, 4 Washrooms With Newer Appliances, Light Fixtures, Finished Basement, New Floors, Pot Lights ** Master And Family Rooms With Accent Walls ** All Wood Floors- No Carpets * Recently Finished Basement With Rec Room, Office, Washroom, Pot Lights ** Second Floor Laundry ** Juliette Balcony * Great House In Super Location - Family Neighbourhood ** Demand Area ** Great Buy ** Existing/Newer: S/S Fridge, Gas Stove, Dw, Range Hood **Washer, Dryer, All Elfs, Window Blinds, Cac, Gdop With Remote * Close To All Amenities, Schools, Shopping And Places Of Worship ** See Virtual Tour **
Property Details
Size
Parking
Rooms
Living
12′1″ x 11′9″
Dining
11′9″ x 12′1″
Kitchen
10′1″ x 15′9″
Family
16′1″ x 15′1″
Prim Bdrm
15′9″ x 18′10″
2nd Br
13′1″ x 10′11″
Ownership Details
Ownership
Taxes
Source
Listing Brokerage
For Sale Nearby
Sold Nearby

- 1,500 - 2,000 Sq. Ft.
- 3
- 3

- 2,500 - 3,000 Sq. Ft.
- 5
- 3

- 4
- 3

- 5
- 4

- 4
- 3

- 4
- 3

- 2969 Sq. Ft.
- 4
- 4

- 4
- 3
Listing information provided in part by the Toronto Regional Real Estate Board for personal, non-commercial use by viewers of this site and may not be reproduced or redistributed. Copyright © TRREB. All rights reserved.
Information is deemed reliable but is not guaranteed accurate by TRREB®. The information provided herein must only be used by consumers that have a bona fide interest in the purchase, sale, or lease of real estate.








