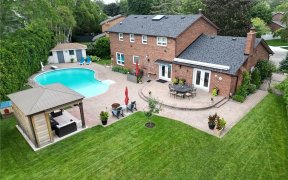


An Exceptional Opportunity Awaits! Welcome To 1099 Mesa Cres., A Beautifully Appointed 3+2 Bedroom- 4 Bathroom Family Home In The Heart Of Prestigious Lorne Park! Situated On A Professionally Landscaped And Mature Treed 41.9 x 187.2 Ft. Private And Secluded Lot, This Meticulously Cared For And Well-Designed Home Has Been Tastefully...
An Exceptional Opportunity Awaits! Welcome To 1099 Mesa Cres., A Beautifully Appointed 3+2 Bedroom- 4 Bathroom Family Home In The Heart Of Prestigious Lorne Park! Situated On A Professionally Landscaped And Mature Treed 41.9 x 187.2 Ft. Private And Secluded Lot, This Meticulously Cared For And Well-Designed Home Has Been Tastefully Renovated Throughout, And Is The Perfect Versatile Home For Your Family's Needs. This Elegant Home Features Hardwood Flooring, Four Fireplaces, A Spacious Layout With Generous Living & Dining Space, An Abundance Of Natural Light, Gourmet Kitchen With Stainless Steel Appliances, Induction Cooktop, Breakfast Bar & Quartz Counters, Main Floor Laundry Room, Contemporary Family Room With A Gas Fireplace And An Oversized Window Overlooking The Impressive Backyard Oasis. The Spacious Primary Bedroom Is Complete With A Convenient Walk-In Closet, 3 Piece Ensuite Bathroom With Glass Shower & A Modern Electric Fireplace. The Fully Renovated Lower Level Has Two Additional Bedrooms, An Exercise Room & Cozy Recreation Room With A Gas Fireplace. The Stunning Custom Backyard Has Ample Space For Entertaining & Relaxation And Features An Expansive Covered Patio With A Flat-Screen TV, Barbeque, Outdoor Dining & Lounge Space And A Large Inground Swimming Pool- The Perfect Setting For The Upcoming Summer Months! Live In The Prime Location Of Lorne Park And Enjoy All The Amenities The Community Has To Offer: Excellent Lorne Park School District, Clarkson & Port Credit GO, Steps To White Oaks Montessori School, Daycares, Nature Trails & Scenic Parks.
Property Details
Size
Parking
Build
Heating & Cooling
Utilities
Rooms
Living
13′1″ x 19′2″
Dining
10′9″ x 13′1″
Kitchen
13′9″ x 18′8″
Family
12′8″ x 17′5″
Prim Bdrm
12′6″ x 17′11″
2nd Br
13′6″ x 14′1″
Ownership Details
Ownership
Taxes
Source
Listing Brokerage
For Sale Nearby
Sold Nearby

- 5
- 3

- 4
- 3

- 2,500 - 3,000 Sq. Ft.
- 5
- 4

- 4
- 4

- 5
- 4

- 2700 Sq. Ft.
- 4
- 4

- 2,500 - 3,000 Sq. Ft.
- 4
- 3

- 6
- 4
Listing information provided in part by the Toronto Regional Real Estate Board for personal, non-commercial use by viewers of this site and may not be reproduced or redistributed. Copyright © TRREB. All rights reserved.
Information is deemed reliable but is not guaranteed accurate by TRREB®. The information provided herein must only be used by consumers that have a bona fide interest in the purchase, sale, or lease of real estate.








