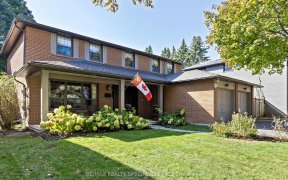


POWER OF SALE ! Desirable & Highly Sought after Lorne Park Neighbourhood! Exceptional Opportunity. Absolutely gorgeous ravine setting. This tremendous property is just under 1 acre ( .82 acre per MPAC) over 196' frontage on Caldwell Ave. & corner of Indian Rd. The home boasts over 4,300 sq.ft. of living area with multiple Walk out's from...
POWER OF SALE ! Desirable & Highly Sought after Lorne Park Neighbourhood! Exceptional Opportunity. Absolutely gorgeous ravine setting. This tremendous property is just under 1 acre ( .82 acre per MPAC) over 196' frontage on Caldwell Ave. & corner of Indian Rd. The home boasts over 4,300 sq.ft. of living area with multiple Walk out's from lower level to a serene ravine setting. 4 bedrooms , 4 baths, family room with w/o to deck 2nd Family Rm & Rec Rm ( or convert to 5th Bdrm) on lower level with W/0. Home has had some updates over the years HDWD on main floor/granite counters in kitchen, custom cabinetry, 2nd flr baths & more. So much land & so much more potential to elevate this home into a Lorne Park show stopper! OPEN HOUSE Nov 11/ 2:00-4:00 pm & Nov 12/ 1:00-3:00 pm 2 car garage, private drive, professionally finished basement, Kit-Upgrades, granite top, porcelain tile, main floor laundry room, updated baths on 2nd floor. multi w/o to patio, yard & deck.
Property Details
Size
Parking
Build
Heating & Cooling
Utilities
Rooms
Living
16′10″ x 13′10″
Dining
12′2″ x 11′7″
Kitchen
10′6″ x 25′0″
Family
24′8″ x 14′0″
Laundry
12′11″ x 9′3″
Prim Bdrm
18′6″ x 13′5″
Ownership Details
Ownership
Taxes
Source
Listing Brokerage
For Sale Nearby
Sold Nearby

- 2,000 - 2,500 Sq. Ft.
- 4
- 4

- 5
- 3

- 4206 Sq. Ft.
- 4
- 3

- 5
- 4

- 5
- 7

- 8150 Sq. Ft.
- 5
- 7

- 6
- 7

- 4
- 3
Listing information provided in part by the Toronto Regional Real Estate Board for personal, non-commercial use by viewers of this site and may not be reproduced or redistributed. Copyright © TRREB. All rights reserved.
Information is deemed reliable but is not guaranteed accurate by TRREB®. The information provided herein must only be used by consumers that have a bona fide interest in the purchase, sale, or lease of real estate.








