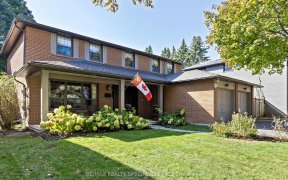
1099 Caldwell Ave
Caldwell Ave, Lorne Park, Mississauga, ON, L5H 1Z5



Lorne Park - Double Width Lot On Breathtaking Ravine W Full Walkout Basement, Balcony, Interlocking Patios/Walks That Accentuate Landscaped Gardens. Updated Features Incl. Custom Maple Kitchen W Granite Countertops, Maple Hardwood Floors, Stainless Appliances, Roof Shingles, Vinyl Windows, Smooth Ceilings W Crown Moldings, French Doors,...
Lorne Park - Double Width Lot On Breathtaking Ravine W Full Walkout Basement, Balcony, Interlocking Patios/Walks That Accentuate Landscaped Gardens. Updated Features Incl. Custom Maple Kitchen W Granite Countertops, Maple Hardwood Floors, Stainless Appliances, Roof Shingles, Vinyl Windows, Smooth Ceilings W Crown Moldings, French Doors, Fireplaces On Main & Lower Family Rm. Main Floor Mud Room/Laundry W 2Pc. Large Principal Bedroom W Updated Baths. Stainless Appliances, Central Air & Vac, Multiple Walkouts. Stunning Views!
Property Details
Size
Parking
Build
Rooms
Living
12′11″ x 16′4″
Dining
10′9″ x 11′8″
Kitchen
10′0″ x 21′1″
Family
13′1″ x 22′6″
Prim Bdrm
12′11″ x 17′7″
Br
10′0″ x 12′6″
Ownership Details
Ownership
Taxes
Source
Listing Brokerage
For Sale Nearby
Sold Nearby

- 5
- 4

- 5
- 3

- 4206 Sq. Ft.
- 4
- 3

- 5
- 4

- 5
- 7

- 8150 Sq. Ft.
- 5
- 7

- 6
- 7

- 4
- 3
Listing information provided in part by the Toronto Regional Real Estate Board for personal, non-commercial use by viewers of this site and may not be reproduced or redistributed. Copyright © TRREB. All rights reserved.
Information is deemed reliable but is not guaranteed accurate by TRREB®. The information provided herein must only be used by consumers that have a bona fide interest in the purchase, sale, or lease of real estate.







