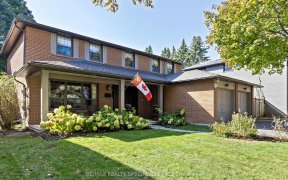


Welcome To Opulent Living In The Heart Of Lorne Park! This Magnificent 2-Storey Home, Nestled On An Expansive Nearly 2-Acre Ravine Lot, Promises A Luxurious Lifestyle W/ 4+2 Beds & 7 Baths, Offering A Generous 7,366 Sqft Of Total Living Space. Step Into The Grandeur Of The Living-Dining Room, Complete W/ A Sunken Living Area, A Gas...
Welcome To Opulent Living In The Heart Of Lorne Park! This Magnificent 2-Storey Home, Nestled On An Expansive Nearly 2-Acre Ravine Lot, Promises A Luxurious Lifestyle W/ 4+2 Beds & 7 Baths, Offering A Generous 7,366 Sqft Of Total Living Space. Step Into The Grandeur Of The Living-Dining Room, Complete W/ A Sunken Living Area, A Gas Fireplace & Oversized Windows That Frame The Breathtaking Ravine Views. The Family Room Beckons W/ Dbl Doors Leading To The Serene Outdoors, A Cozy Gas Fireplace & Windows Adorned W/ Built-In Seating & Bookcases, Creating The Perfect Retreat. The Gourmet Stutt Kitchen Seamlessly Connects To The Family Room, Showcasing A Centre Island W/ Quartz Countertops & Backsplash, High-End Appls & Decorative Wood Beam Accents. Gleaming Oak Hdwd Floors Adorn The Main & Upper Lvls, Further Enhancing The Home's Allure. The Lower Lvl Offers A Spacious Rec Room, A 5th Bdrm & A Versatile 6th Bdrm/Home Gym/2nd Office. Surrounded By Top-Schools & Enjoying Convenient Access To Port Credit, Clarkson Village, Golf Clubs, Recreational Facilities, The Lake, Trillium Hospital & Major Hyws, This Residence Provides An Unbeatable Combination Of Luxury & Location.
Property Details
Size
Parking
Build
Heating & Cooling
Utilities
Rooms
Living
19′8″ x 20′2″
Dining
16′2″ x 13′7″
Kitchen
16′0″ x 16′11″
Family
20′11″ x 21′3″
Office
12′1″ x 14′0″
Prim Bdrm
19′10″ x 23′10″
Ownership Details
Ownership
Taxes
Source
Listing Brokerage
For Sale Nearby
Sold Nearby

- 2,000 - 2,500 Sq. Ft.
- 4
- 3

- 4
- 8

- 4
- 3

- 5
- 3

- 2,000 - 2,500 Sq. Ft.
- 4
- 4

- 5
- 4

- 5
- 4

- 4000 Sq. Ft.
- 5
- 4
Listing information provided in part by the Toronto Regional Real Estate Board for personal, non-commercial use by viewers of this site and may not be reproduced or redistributed. Copyright © TRREB. All rights reserved.
Information is deemed reliable but is not guaranteed accurate by TRREB®. The information provided herein must only be used by consumers that have a bona fide interest in the purchase, sale, or lease of real estate.








