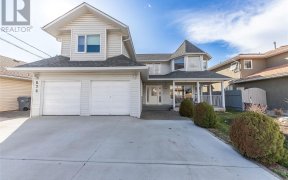
1095 Lincoln Ct
Lincoln Ct, Brocklehurst, Kamloops, BC, V2B 8L5



This impressive home is located on a quiet cul-de-sac in Brock, offering 2,400 sq ft of living space, 4 bedrooms & 3 bathrooms, basement suite potential, on a R2-zoned 8,712 sq ft lot with a huge yard & tons of parking! A bright & functional floor plan with the main level boasting an updated kitchen & breakfast nook, spacious living room... Show More
This impressive home is located on a quiet cul-de-sac in Brock, offering 2,400 sq ft of living space, 4 bedrooms & 3 bathrooms, basement suite potential, on a R2-zoned 8,712 sq ft lot with a huge yard & tons of parking! A bright & functional floor plan with the main level boasting an updated kitchen & breakfast nook, spacious living room with gas f/p, dining area with access to a large 20'x11' sundeck, laundry/mudroom, 3 pc bathroom, a family room with patio access to the hot tub and fully fenced backyard. The upper level boasts 3 bed & 2 full bathrooms of which includes the master bedroom with walk-in closet & 3pc ensuite! The basement offers a separate entrance making it easy to suite, a roughed-in bathroom, bedroom, rec room, and huge storage space under the home. Many updates in recent years including new roof, furnace, C/Air, HWT, some windows & doors, decking, interior/exterior paint, insulation, & more! Other features include U/G sprinklers, RV/boat parking, storage shed, 2 car garage with 220V, C/Vac, and Hot-Tub! (id:54626)
Property Details
Size
Parking
Build
Heating & Cooling
Utilities
Rooms
Bedroom
9′0″ x 10′5″
Bedroom
9′0″ x 11′6″
Primary Bedroom
11′0″ x 13′0″
3pc Ensuite bath
Bathroom
4pc Bathroom
Bathroom
Full bathroom
5′0″ x 10′0″
Ownership Details
Ownership
Book A Private Showing
For Sale Nearby
The trademarks REALTOR®, REALTORS®, and the REALTOR® logo are controlled by The Canadian Real Estate Association (CREA) and identify real estate professionals who are members of CREA. The trademarks MLS®, Multiple Listing Service® and the associated logos are owned by CREA and identify the quality of services provided by real estate professionals who are members of CREA.








