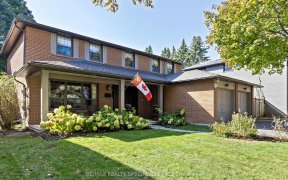


Truly Spectacular Lot In The Heart Of Lorne Park. Predominantly Land Value. Ravine Muskoka Like Setting, Privacy, Inground Pool. Quiet Tree Lined Street. Perfect Setting For Your New Home. Desirable Schools, Easy Highway Access. Home Is Being Sold As Is Condition. Offers Will Be Reviewed June 6th At 3:00Pm At The House. Pre Emptive...
Truly Spectacular Lot In The Heart Of Lorne Park. Predominantly Land Value. Ravine Muskoka Like Setting, Privacy, Inground Pool. Quiet Tree Lined Street. Perfect Setting For Your New Home. Desirable Schools, Easy Highway Access. Home Is Being Sold As Is Condition. Offers Will Be Reviewed June 6th At 3:00Pm At The House. Pre Emptive Offers Will Be Reviewed By Sellers. Form 801 & Sch B. Do Not Walk The Property Without A Confirmed Appointment. Survey Attached To Schedules. The Co-Op Brokerage Commission Will Be Reduced By 1.5% If Property Is Shown By Listing Agent. Gas Furnace, Cac, Tankless Water Heater. Pool Equipment
Property Details
Size
Parking
Ownership Details
Ownership
Taxes
Source
Listing Brokerage
For Sale Nearby
Sold Nearby

- 2,000 - 2,500 Sq. Ft.
- 4
- 4

- 5
- 4

- 4206 Sq. Ft.
- 4
- 3

- 6
- 7

- 5
- 4

- 2,000 - 2,500 Sq. Ft.
- 4
- 3

- 5
- 7

- 8150 Sq. Ft.
- 5
- 7
Listing information provided in part by the Toronto Regional Real Estate Board for personal, non-commercial use by viewers of this site and may not be reproduced or redistributed. Copyright © TRREB. All rights reserved.
Information is deemed reliable but is not guaranteed accurate by TRREB®. The information provided herein must only be used by consumers that have a bona fide interest in the purchase, sale, or lease of real estate.








