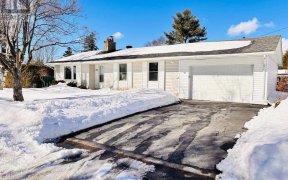


Beautiful Hi-ranch home in Riverside Park with professional additions offering expanded living spaces. Charming curb appeal - grey stone exterior, interlock walkway & driveway + attached garage. Home boasts tons of sunlight, welcoming front entryway with modern glass railing, freshly painted neutral walls, crisp white accents & light...
Beautiful Hi-ranch home in Riverside Park with professional additions offering expanded living spaces. Charming curb appeal - grey stone exterior, interlock walkway & driveway + attached garage. Home boasts tons of sunlight, welcoming front entryway with modern glass railing, freshly painted neutral walls, crisp white accents & light hardwood floors. Expansive living room anchored by cozy wood-burning fireplace framed in stone opens to elegant dining room. Kitchen boasts modern flat white cabinetry & dark countertops, ample cooking & storage space. Main floor features 1 full bathroom & 2 bedrooms, including spacious primary bedroom. Lower level holds 2 bedrooms, 1 full bathroom & living space. Enjoy outdoors in 3 season room with wall-to-wall glass doors & skylights, screened-in porch & sizeable deck. Fully fenced yard lined by mature trees complete with storage shed! Offers to be presented 5:30pm May 14, 2021 however Seller reserves the right to review & may accept pre-emptive offers.
Property Details
Size
Parking
Lot
Build
Rooms
Living Rm
13′5″ x 18′6″
Dining Rm
9′11″ x 15′5″
Kitchen
8′10″ x 13′0″
Sunroom
8′2″ x 18′0″
Primary Bedrm
11′11″ x 16′8″
Bedroom
10′2″ x 12′2″
Ownership Details
Ownership
Taxes
Source
Listing Brokerage
For Sale Nearby
Sold Nearby

- 4
- 2

- 3
- 2

- 3
- 2

- 4
- 3

- 4
- 2

- 3
- 2

- 6
- 2

- 3
- 2
Listing information provided in part by the Ottawa Real Estate Board for personal, non-commercial use by viewers of this site and may not be reproduced or redistributed. Copyright © OREB. All rights reserved.
Information is deemed reliable but is not guaranteed accurate by OREB®. The information provided herein must only be used by consumers that have a bona fide interest in the purchase, sale, or lease of real estate.








