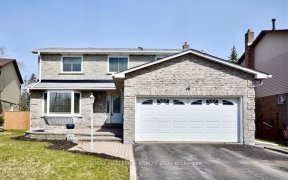


Absolutely Stunning 4 Br/3 Bath Home! 60' Wide West Oriented Yard W/ Inground Pool And Multi-Tiered Deck For Endless Family Fun. Main Floor Offers Large Liv Rm/Dining Rm, Updated Kitchen, Fam Rm W/ Custom Gas Fireplace And French Door Walkout, And Large Laundry. Second Floor Has Spacious Primary Br W/ W/I Closet And Custom 3 Pc Ensuite,...
Absolutely Stunning 4 Br/3 Bath Home! 60' Wide West Oriented Yard W/ Inground Pool And Multi-Tiered Deck For Endless Family Fun. Main Floor Offers Large Liv Rm/Dining Rm, Updated Kitchen, Fam Rm W/ Custom Gas Fireplace And French Door Walkout, And Large Laundry. Second Floor Has Spacious Primary Br W/ W/I Closet And Custom 3 Pc Ensuite, And 5 Pc Main Bath. Fully Finished Bsmt W/ Large Entertainment Room, Gas Fireplace And Office W/ Built-In Desk And Shelving. Minutes To Go Station & Commuter Routes.
Property Details
Size
Parking
Build
Heating & Cooling
Utilities
Rooms
Living
10′10″ x 26′8″
Dining
Dining Room
Kitchen
8′4″ x 19′9″
Family
10′8″ x 17′10″
Laundry
6′5″ x 10′9″
Prim Bdrm
11′6″ x 23′4″
Ownership Details
Ownership
Taxes
Source
Listing Brokerage
For Sale Nearby
Sold Nearby

- 4
- 4

- 6
- 4

- 3000 Sq. Ft.
- 4
- 3

- 4
- 3

- 5
- 4

- 1,100 - 1,500 Sq. Ft.
- 3
- 2

- 2000 Sq. Ft.
- 6
- 4

- 4
- 3
Listing information provided in part by the Toronto Regional Real Estate Board for personal, non-commercial use by viewers of this site and may not be reproduced or redistributed. Copyright © TRREB. All rights reserved.
Information is deemed reliable but is not guaranteed accurate by TRREB®. The information provided herein must only be used by consumers that have a bona fide interest in the purchase, sale, or lease of real estate.








