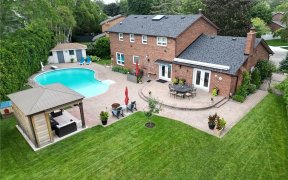


Exceptional Mississauga Golf And Country Home. Elegant Iron Work Graces The Staircase. Beautiful Hardwood With Custom Inlay. Spectacular Kitchen For A Gourmet Chef. Family Room Adjacent To Kitchen With Built In Cabinetry, Walk-Out To Outdoor Kitchen A Salt Water Pool & Hot Tub, A Private Oasis. Fully Finished Lower Level With Gas...
Exceptional Mississauga Golf And Country Home. Elegant Iron Work Graces The Staircase. Beautiful Hardwood With Custom Inlay. Spectacular Kitchen For A Gourmet Chef. Family Room Adjacent To Kitchen With Built In Cabinetry, Walk-Out To Outdoor Kitchen A Salt Water Pool & Hot Tub, A Private Oasis. Fully Finished Lower Level With Gas Fireplace, Exercise Room And Wine Cellar. Steps To Golf & Country Clubs & Some Of The Best Schools Viking Double Oven 6 Burner Range W/Grill, Sub-Zero Integrated Fridge, Microwave Panasonic, Maytag Washer & Dryer, Central Air, Central Vac, Three Car Garage With Remotes, Security Wiring, Clay Roof, Dishwasher. Saltwater Pool W/Hot Tub.
Property Details
Size
Parking
Build
Rooms
Living
11′8″ x 18′0″
Dining
11′8″ x 15′10″
Kitchen
12′0″ x 16′0″
Breakfast
10′11″ x 12′11″
Family
12′11″ x 25′0″
Den
10′0″ x 12′4″
Ownership Details
Ownership
Taxes
Source
Listing Brokerage
For Sale Nearby
Sold Nearby

- 3,500 - 5,000 Sq. Ft.
- 4
- 5

- 6
- 4

- 4115 Sq. Ft.
- 6
- 5

- 5
- 5

- 3
- 3

- 3,500 - 5,000 Sq. Ft.
- 7
- 5

- 4
- 4

- 3,500 - 5,000 Sq. Ft.
- 4
- 5
Listing information provided in part by the Toronto Regional Real Estate Board for personal, non-commercial use by viewers of this site and may not be reproduced or redistributed. Copyright © TRREB. All rights reserved.
Information is deemed reliable but is not guaranteed accurate by TRREB®. The information provided herein must only be used by consumers that have a bona fide interest in the purchase, sale, or lease of real estate.








