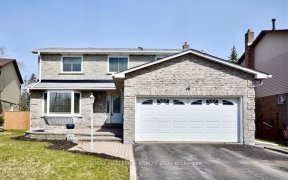


Delightful & Lovingly Maintained 4 Bedroom Home Located In A Quiet Family-Friendly Neighbourhood Minutes To All Conveniences! Showcasing A Custom Kitchen W/Granite Counters, Ss Apps & B/Fast Area O/Looking The Fam Rm With F/Pl & W/O To Huge Deck. Liv Rm W/Bay Wdw, Crown Moulding & Hdwd Flrs. Primary W/His & Hers Closets & Ensuite. Fully...
Delightful & Lovingly Maintained 4 Bedroom Home Located In A Quiet Family-Friendly Neighbourhood Minutes To All Conveniences! Showcasing A Custom Kitchen W/Granite Counters, Ss Apps & B/Fast Area O/Looking The Fam Rm With F/Pl & W/O To Huge Deck. Liv Rm W/Bay Wdw, Crown Moulding & Hdwd Flrs. Primary W/His & Hers Closets & Ensuite. Fully Insulated & Framed Bsmt, Main Flr Laundry & More. Mins To Shops, Transit, Main St & Hwy 404. Must Be Seen! Fridge, Stove, Washer, Dryer, Bidw, B/I Micro, Elfs, Wdw Covgs, Brdlm W/Id, Cac, Cvac & Equip, Gdo & 2 Rmts, Shed, Water Softener, F/Pl, Insulated Garage, Hwt(R).
Property Details
Size
Parking
Rooms
Living
10′11″ x 15′3″
Kitchen
10′11″ x 14′0″
Breakfast
8′4″ x 17′4″
Family
11′5″ x 17′11″
Prim Bdrm
11′6″ x 23′3″
2nd Br
9′10″ x 14′1″
Ownership Details
Ownership
Taxes
Source
Listing Brokerage
For Sale Nearby
Sold Nearby

- 5
- 4

- 4
- 3

- 4
- 3

- 2000 Sq. Ft.
- 6
- 4

- 4
- 4

- 4
- 3

- 4
- 4

- 6
- 4
Listing information provided in part by the Toronto Regional Real Estate Board for personal, non-commercial use by viewers of this site and may not be reproduced or redistributed. Copyright © TRREB. All rights reserved.
Information is deemed reliable but is not guaranteed accurate by TRREB®. The information provided herein must only be used by consumers that have a bona fide interest in the purchase, sale, or lease of real estate.








