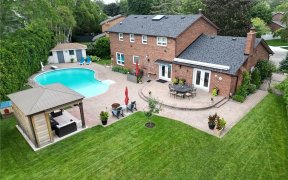


Classic Family Home On A Quiet Crescent In Lorne Park, Close To Parks, Tennis And Schools With Easy Access To Mississauga Rd & Qew. Set On A Large Property With Beautiful Mature Evergreen Trees Providing Year-Round Curb Appeal! Four Large Bedrooms, Eat-In Kitchen, Main Floor Family Room And Large Rec Room Give Your Family Plenty Of Room...
Classic Family Home On A Quiet Crescent In Lorne Park, Close To Parks, Tennis And Schools With Easy Access To Mississauga Rd & Qew. Set On A Large Property With Beautiful Mature Evergreen Trees Providing Year-Round Curb Appeal! Four Large Bedrooms, Eat-In Kitchen, Main Floor Family Room And Large Rec Room Give Your Family Plenty Of Room To Grow! Main Floor Laundry Room Has Side Door Entry With Direct Access To Basement Making It Ideal For Potential In-Law Suite. Includes: Appliances, Light Fixtures, Window Coverings, Gdo And In-Ground Sprinkler System. Meticulously Maintained With Newer Roof And Windows (Replaced 2016). Fenced Back Yard With Sunny Exposure And Poured Concrete Walkway & Patio.
Property Details
Size
Parking
Rooms
Living
11′1″ x 14′0″
Dining
11′1″ x 13′3″
Kitchen
10′8″ x 18′11″
Family
10′10″ x 16′1″
Prim Bdrm
11′5″ x 16′6″
2nd Br
10′4″ x 12′0″
Ownership Details
Ownership
Taxes
Source
Listing Brokerage
For Sale Nearby
Sold Nearby

- 5
- 4

- 5
- 3

- 2,500 - 3,000 Sq. Ft.
- 4
- 3

- 5
- 4

- 4
- 4

- 2,500 - 3,000 Sq. Ft.
- 5
- 4

- 2700 Sq. Ft.
- 4
- 4

- 3
- 4
Listing information provided in part by the Toronto Regional Real Estate Board for personal, non-commercial use by viewers of this site and may not be reproduced or redistributed. Copyright © TRREB. All rights reserved.
Information is deemed reliable but is not guaranteed accurate by TRREB®. The information provided herein must only be used by consumers that have a bona fide interest in the purchase, sale, or lease of real estate.








