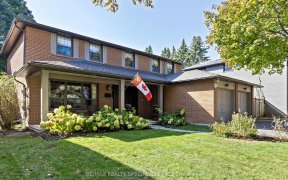


Nestled Within The Coveted Lorne Park Neighbourhood, Discover This Stunning 2-Story Family Home On An Expansive 79 X 169 Ft Lot, Surrounded By Mature Trees. Ideally Located Near Top-Rated Schools, Amenities Including PC & Clarkson Village, Mississauga Golf & Country Club, Trillium Mississauga Hospital, QEW & The Lake. W/ 4 Bdrms, 3 Baths...
Nestled Within The Coveted Lorne Park Neighbourhood, Discover This Stunning 2-Story Family Home On An Expansive 79 X 169 Ft Lot, Surrounded By Mature Trees. Ideally Located Near Top-Rated Schools, Amenities Including PC & Clarkson Village, Mississauga Golf & Country Club, Trillium Mississauga Hospital, QEW & The Lake. W/ 4 Bdrms, 3 Baths & A Generous Total Liv Space Of Approx 4,206 Sqft, This Home Exudes Elegance. Feat A 2-Car Garage, A Pvt Driveway For An Addn'l 6 Cars & A Welcoming Covered Front Patio. Step Into The Main Lvl, Where A Fam Rm W/ A Built-In Fireplace Awaits, A Kitchen Designed For Culinary Enthusiasts W/ Granite Countertops, High-End S/S Appls & A Custom-Built Oversized Centre Island. The Sunlit Bfast Area & Formal Din Rm Complete This Lvl. Ascend To The Upper Lvl, Where 4 Generously Sized Bdrms Offer Ample Space. Prim Bdrm Pampers W/ A Spa-Like 5-Pc Ensuite. Lower Lvl Caters To Entertainment Enthusiasts, Feat A Cozy Rec Rm W/ A Gas Fireplace, A Gym Area & A Workshop. Outside, A Bkyd Paradise Unfolds With An 18' X 36' Saltwater Pool Surrounded By Lush Landscaping. A Wooden Gazebo & Patio Deck Set The Stage For Outdoor Gatherings.
Property Details
Size
Parking
Build
Heating & Cooling
Utilities
Rooms
Foyer
8′5″ x 7′0″
Family
13′3″ x 18′10″
Dining
20′4″ x 13′5″
Kitchen
13′5″ x 18′4″
Breakfast
13′1″ x 12′0″
Prim Bdrm
13′5″ x 16′4″
Ownership Details
Ownership
Taxes
Source
Listing Brokerage
For Sale Nearby
Sold Nearby

- 2,000 - 2,500 Sq. Ft.
- 4
- 4

- 5
- 4

- 5
- 4

- 5
- 3

- 2,500 - 3,000 Sq. Ft.
- 5
- 3

- 5
- 7

- 8150 Sq. Ft.
- 5
- 7

- 4
- 3
Listing information provided in part by the Toronto Regional Real Estate Board for personal, non-commercial use by viewers of this site and may not be reproduced or redistributed. Copyright © TRREB. All rights reserved.
Information is deemed reliable but is not guaranteed accurate by TRREB®. The information provided herein must only be used by consumers that have a bona fide interest in the purchase, sale, or lease of real estate.








