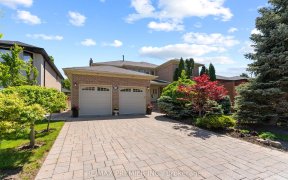
109 Humberwood Gate
Humberwood Gate, Islington Woods, Vaughan, ON, L4L 9G5



Welcome To 109 Humberwood Gate, A Stunning 3 + 2 Bedroom, 3-bathroom Home Sitting On A Corner Lot In The High Demand Area Of Islington Woods! Boasting A Complete Renovation, This Spacious Residence Spans 1,805 Square Feet On The Main And Upper Primary Bedroom Level, With An Additional 1,449 Square Feet Of Finished Space In The Basement.As...
Welcome To 109 Humberwood Gate, A Stunning 3 + 2 Bedroom, 3-bathroom Home Sitting On A Corner Lot In The High Demand Area Of Islington Woods! Boasting A Complete Renovation, This Spacious Residence Spans 1,805 Square Feet On The Main And Upper Primary Bedroom Level, With An Additional 1,449 Square Feet Of Finished Space In The Basement.As You Step Inside, You're Greeted By Hardwood Flooring And The Warm Glow Of Recessed Pot Lights That Illuminate The Inviting Living Spaces Throughout. 9ft + Ceilings & Crown Mouldings On The Main Floor! The Heart Of The Home Is The Expansive Family Kitchen, Featuring Stainless Steel Appliances, Elegant Pot Lights, A Generous Family-sized Island, And Breakfast Seating For Four. This Kitchen Also Features Matching Upgraded Stone Countertops And Backsplash, A Wine Display Cabinet And Oversized Porcelain Tiles! Open Concept Family Room With Custom Slat Feature Wall. Newly Constructed (2022) Deck With Railing, Providing The Perfect Spot For Outdoor Entertaining Or Simply Unwinding. The Primary Bedroom In The Loft Area Features A Walk-in Closet And A Newly Renovated 4-piece Ensuite Bathroom With A Walk In Shower. The Additional Bedrooms Are Equally Impressive, Boasting Hardwood Flooring, Pot Lights, And An Abundance Of Natural Light. Main Floor Bath Is Also Newly Renovated With A Shower/ Tub Combo! The Fully Finished Basement Adds Versatility To The Home's Layout, Featuring A Second Kitchen, Two Additional Bedrooms, A Den, And A 3-piece Bathroom With A Walk-in Shower, Providing Ample Space For Extended Family Or Guests And A Separate Entrance To The Garage! Conveniently Located Near Parks, Schools, Shopping, And Dining Options, And With Easy Access To Major Highways, This Home Offers The Perfect Blend Of Modern Luxury And Suburban Tranquility.
Property Details
Size
Parking
Build
Heating & Cooling
Utilities
Rooms
Living
21′4″ x 18′12″
Dining
21′4″ x 18′12″
Kitchen
16′9″ x 16′0″
Family
1715′10″ x 17′2″
Prim Bdrm
16′1″ x 17′8″
2nd Br
11′4″ x 10′9″
Ownership Details
Ownership
Taxes
Source
Listing Brokerage
For Sale Nearby

- 4
- 4
Sold Nearby

- 2000 Sq. Ft.
- 3
- 2

- 5
- 6

- 4
- 3

- 4
- 5

- 4
- 4

- 4
- 5

- 4
- 4

- 4
- 4
Listing information provided in part by the Toronto Regional Real Estate Board for personal, non-commercial use by viewers of this site and may not be reproduced or redistributed. Copyright © TRREB. All rights reserved.
Information is deemed reliable but is not guaranteed accurate by TRREB®. The information provided herein must only be used by consumers that have a bona fide interest in the purchase, sale, or lease of real estate.






