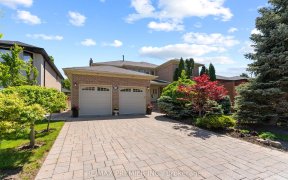
109 Humberwood Gate
Humberwood Gate, Islington Woods, Vaughan, ON, L4L 9G5



*Desired Raised Bungalow* Freshly Painted, Meticulously Maintained, Open Concept & Bright, Having Approximately *2000+ Sqft Of Finished Living Space, Pride Of Ownership At It's Best.This Executive Home, Situated In A Prime, Coveted Community Features: 9Ft Ceilings + Crown Moulding Through-Out, Spacious Eat-In Kitchen With Pantry + Seating...
*Desired Raised Bungalow* Freshly Painted, Meticulously Maintained, Open Concept & Bright, Having Approximately *2000+ Sqft Of Finished Living Space, Pride Of Ownership At It's Best.This Executive Home, Situated In A Prime, Coveted Community Features: 9Ft Ceilings + Crown Moulding Through-Out, Spacious Eat-In Kitchen With Pantry + Seating At Peninsula, Walking-Out To Expansive New 2022 Deck + Railing, Overlooking Privacy Of Mature Trees In Backyard. 'Grand Feel' Functional Layout Of Rooms With Ample Storage, 'Loft' Primary Bedroom Has New 2022 Parquet Floor. Finished Lower Level Basement Features High Ceiling, Large Windows, Cold Storage Room + Is Sound Proofed. Landscaped Front + Back, With Patterned Concrete. A Perfect Family Home, True Pleasure To Show. 2022 Rear Deck + Railing; 2021 Humidifier, Basement + All Bathrooms: New Sinks + Faucets; 2021 New Main Toilet; 2019 Furnace; 2018 Garage Doors; 2017 Roof; 2013 Windows; R/I Bath in Lower Level
Property Details
Size
Parking
Build
Heating & Cooling
Utilities
Rooms
Dining
10′6″ x 12′5″
Family
10′9″ x 17′0″
Kitchen
8′7″ x 16′0″
Breakfast
7′7″ x 16′0″
Prim Bdrm
15′9″ x 17′5″
2nd Br
10′6″ x 11′1″
Ownership Details
Ownership
Taxes
Source
Listing Brokerage
For Sale Nearby

- 4
- 4
Sold Nearby

- 1805 Sq. Ft.
- 5
- 3

- 5
- 6

- 4
- 3

- 4
- 5

- 4
- 4

- 4
- 5

- 4
- 4

- 4
- 4
Listing information provided in part by the Toronto Regional Real Estate Board for personal, non-commercial use by viewers of this site and may not be reproduced or redistributed. Copyright © TRREB. All rights reserved.
Information is deemed reliable but is not guaranteed accurate by TRREB®. The information provided herein must only be used by consumers that have a bona fide interest in the purchase, sale, or lease of real estate.






