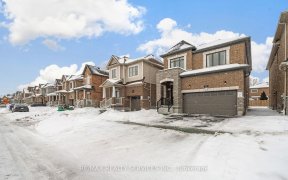


Welcome home to 109 Hawkins Drive. This bright and spacious 4 Bedroom 3 bath detached home sits on a deep 150 ft lot on a quiet street in the sought after Clemens Mill area of North Galt. Offering 2136 SF of finished living space in a prime location within a family friendly neighbourhood close to the 401, Shopping, Schools, Parks, trails,...
Welcome home to 109 Hawkins Drive. This bright and spacious 4 Bedroom 3 bath detached home sits on a deep 150 ft lot on a quiet street in the sought after Clemens Mill area of North Galt. Offering 2136 SF of finished living space in a prime location within a family friendly neighbourhood close to the 401, Shopping, Schools, Parks, trails, recreation centre and Shades Mill conservation! Park 4 cars between the Cement Driveway and Garage. Enter via the covered front porch or garage into a large warm welcoming foyer with a 2pc washroom. Continue into the spacious open concept Kitchen/ Dining and living room featuring quartz counters, white cabinets a stone backsplash and a walk-out to the large deck, and fully fenced yard. Upstairs you will find large windows letting in tons of light, 3 large bedrooms and a 5 piece washroom. The basement is fully finished with another full bath, 4th bedroom with an extra large window, living room, office space, laundry room and potential to create a separate entrance. Built in 2002, Shingles replaced in 2020, large shed in the yard, natural gas BBQ line, A/C (aprox 2 years old), and one of the most desirable layouts in the neighbourhood. It also has potential to create a income unit!
Property Details
Size
Parking
Build
Heating & Cooling
Utilities
Rooms
Dining Room
8′9″ x 10′0″
Foyer
9′8″ x 7′10″
Kitchen
10′11″ x 10′0″
Living Room
22′1″ x 13′8″
Bedroom
14′4″ x 11′7″
Bedroom
13′3″ x 10′0″
Ownership Details
Ownership
Taxes
Source
Listing Brokerage
For Sale Nearby
Sold Nearby

- 5
- 3

- 1,500 - 2,000 Sq. Ft.
- 5
- 3

- 1,100 - 1,500 Sq. Ft.
- 3
- 3

- 1,500 - 2,000 Sq. Ft.
- 6
- 4

- 1,100 - 1,500 Sq. Ft.
- 4
- 3

- 3
- 2

- 4
- 4

- 2,000 - 2,500 Sq. Ft.
- 5
- 4
Listing information provided in part by the Toronto Regional Real Estate Board for personal, non-commercial use by viewers of this site and may not be reproduced or redistributed. Copyright © TRREB. All rights reserved.
Information is deemed reliable but is not guaranteed accurate by TRREB®. The information provided herein must only be used by consumers that have a bona fide interest in the purchase, sale, or lease of real estate.








