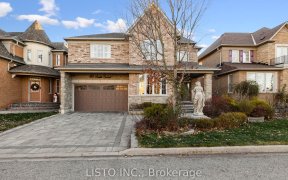


Gorgeous Home In A Family - Friendly Imagination Community Close To All Amenities ! Schools! Shopping! Transit! Parks! Tributes Great "Rosseau" Model Fabulous Layout, Classy Stone And Brick Exterior And Landscaped Backyard Premium Bright Home 9Ft Ceiling On Main, Upgraded Maple Kitchen Cabinets, Open Concept Kitchen, To Cozy Family Room...
Gorgeous Home In A Family - Friendly Imagination Community Close To All Amenities ! Schools! Shopping! Transit! Parks! Tributes Great "Rosseau" Model Fabulous Layout, Classy Stone And Brick Exterior And Landscaped Backyard Premium Bright Home 9Ft Ceiling On Main, Upgraded Maple Kitchen Cabinets, Open Concept Kitchen, To Cozy Family Room With Gas Fire Place. California Shutters,Oak Staircase,Master With W/I Closet 4 Pc Ensuite, Sep Showers, Jacuzzi Tub,3rd Bdrm Has W/I Closet,A Must See Include All Appliances,Light Fixtures,Window Coverings.Gdo 2 Remotes, Bsmt Has R/In For Bathroom. Hwt Rental.
Property Details
Size
Parking
Rooms
Living
12′0″ x 10′1″
Dining
12′0″ x 11′1″
Kitchen
9′0″ x 12′4″
Breakfast
8′4″ x 12′4″
Prim Bdrm
14′8″ x 15′5″
2nd Br
10′0″ x 10′11″
Ownership Details
Ownership
Taxes
Source
Listing Brokerage
For Sale Nearby
Sold Nearby

- 4
- 3

- 2,000 - 2,500 Sq. Ft.
- 4
- 3

- 5
- 4

- 3,500 - 5,000 Sq. Ft.
- 4
- 4

- 4
- 3

- 4
- 3
- 4
- 3

- 3,000 - 3,500 Sq. Ft.
- 4
- 4
Listing information provided in part by the Toronto Regional Real Estate Board for personal, non-commercial use by viewers of this site and may not be reproduced or redistributed. Copyright © TRREB. All rights reserved.
Information is deemed reliable but is not guaranteed accurate by TRREB®. The information provided herein must only be used by consumers that have a bona fide interest in the purchase, sale, or lease of real estate.








