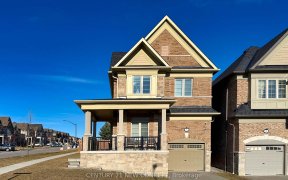


A Beautiful New House With 1860 Sqf Of Living Space, Built By The Premium Developer Heathwood In One Of The Most Sought After Master Planned Community - Country Lane. Bright, Open Concept Main Area W/Large Windows That Allow Endless Natural Light. Main Level Features Include 10 Ft Ceilings, Stunning Hardwood Floors, Gorgeous White Kitchen...
A Beautiful New House With 1860 Sqf Of Living Space, Built By The Premium Developer Heathwood In One Of The Most Sought After Master Planned Community - Country Lane. Bright, Open Concept Main Area W/Large Windows That Allow Endless Natural Light. Main Level Features Include 10 Ft Ceilings, Stunning Hardwood Floors, Gorgeous White Kitchen Cabinets & S/S Appliances. The Upper Level Contains A Spacious Master W/Vaulted Ceilings & Walk-In Closet, Ensuite Bath W/Double Sink, Separate Shower & Full Bathtub. Endless Storage Space In The Basement. Walking Distance To Heberdown Conservation & Cullins Park, Shopping Plaza, Major Supermarkets & Highways. This House Contains Top-Of The Line Amenities & Offers A Highly Ranked School District. Come Be A Part Of A Great Community & Call This Place Your Home! S/S Appliances: Fridge, Stove, Dishwasher. All Light Fixtures. Washer & Dryer.
Property Details
Size
Parking
Build
Heating & Cooling
Utilities
Ownership Details
Ownership
Taxes
Source
Listing Brokerage
For Sale Nearby
Sold Nearby

- 4
- 4

- 3
- 3

- 2,000 - 2,500 Sq. Ft.
- 4
- 3

- 2,000 - 2,500 Sq. Ft.
- 4
- 3

- 2,500 - 3,000 Sq. Ft.
- 4
- 4

- 2,000 - 2,500 Sq. Ft.
- 5
- 4

- 2,000 - 2,500 Sq. Ft.
- 4
- 4

- 2,500 - 3,000 Sq. Ft.
- 4
- 4
Listing information provided in part by the Toronto Regional Real Estate Board for personal, non-commercial use by viewers of this site and may not be reproduced or redistributed. Copyright © TRREB. All rights reserved.
Information is deemed reliable but is not guaranteed accurate by TRREB®. The information provided herein must only be used by consumers that have a bona fide interest in the purchase, sale, or lease of real estate.








