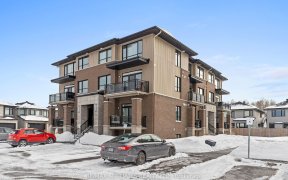


Flooring: Tile, Flooring: Hardwood, Flooring: Carpet W/W & Mixed, Welcome to a modern oasis of comfort & style in this chic 3-bedroom townhouse! Gorgeous hardwood & tile flrs seamlessly connect the living spaces on the main lvl, creating a sophisticated atmosphere thru-out. Open Concept Design allows for an Inviting & Sun-filled...
Flooring: Tile, Flooring: Hardwood, Flooring: Carpet W/W & Mixed, Welcome to a modern oasis of comfort & style in this chic 3-bedroom townhouse! Gorgeous hardwood & tile flrs seamlessly connect the living spaces on the main lvl, creating a sophisticated atmosphere thru-out. Open Concept Design allows for an Inviting & Sun-filled Living/Dining Space w/the comfort of a stylish gas fp! The kitchen boasts QUARTZ countertops, STAINLESS Appl., tiled back-splash, walk-in pantry, center island, two tone sleek cabinetry & modern fixtures! 2nd lvl features a spacious Primary bdrm w/Walk-In closet & Fashionable 3P ENSUITE complete w/Stand-up Shower & Extra counter space & drawers! Other 2 Bdrms are a great size + a full 4P Bath & convenient 2nd flr laundry! Finished Bsmt offers a fantastic family/rec rm which can be customized to your lifestyle. Excellent size backyard which is fully fenced for privacy! The attention to detail & high quality finishes is evident in every corner, making this residence a true exemplar of contemporary design!
Property Details
Size
Parking
Build
Heating & Cooling
Utilities
Rooms
Living Room
12′9″ x 18′12″
Dining Room
9′9″ x 9′10″
Kitchen
9′0″ x 9′10″
Primary Bedroom
10′10″ x 14′6″
Bedroom
9′7″ x 14′3″
Bedroom
9′0″ x 11′0″
Ownership Details
Ownership
Taxes
Source
Listing Brokerage
For Sale Nearby
Sold Nearby

- 3
- 3

- 3
- 3

- 3
- 3

- 3
- 3

- 3
- 3

- 3
- 3

- 4
- 3

- 3
- 3
Listing information provided in part by the Ottawa Real Estate Board for personal, non-commercial use by viewers of this site and may not be reproduced or redistributed. Copyright © OREB. All rights reserved.
Information is deemed reliable but is not guaranteed accurate by OREB®. The information provided herein must only be used by consumers that have a bona fide interest in the purchase, sale, or lease of real estate.








