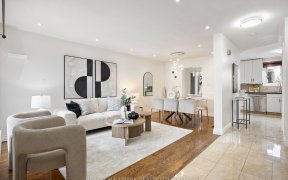


Welcome To 109 Andrea Lane. This Fully Renovated Gem Boasts $120K In Upgrades, Offering A Modern Haven For Discerning Buyers. Step Into An Inviting Open Concept Living Space, Featuring Brand New Everything, From Extended Countertop Quartz Backsplash To Pristine White Cupboards And New Vinyl Flooring. The Kitchen Dazzles With Custom...
Welcome To 109 Andrea Lane. This Fully Renovated Gem Boasts $120K In Upgrades, Offering A Modern Haven For Discerning Buyers. Step Into An Inviting Open Concept Living Space, Featuring Brand New Everything, From Extended Countertop Quartz Backsplash To Pristine White Cupboards And New Vinyl Flooring. The Kitchen Dazzles With Custom Design, S/S Appliances, And A Stylish Kitchen Island. Pot Lights Illuminate The Entire Home, Highlighting Its Elegance. It Has 3 Spacious Bedrooms With Large Closets & Windows. Enjoy A Finished Basement With A Sleek New Washroom, New Staircase & New Glass Railing Adds A Touch Of Sophistication. Plus, Revel In The Convenience Of Being Walking Distance To Parks, Walking Trails, And The Added Privacy Of No Homes Behind. Also, Bonus Of Installed Wired Camera & New Front Door! Don't Miss The Chance To Call This Stunning Property Home. HWT Owned 2021 / Roof And Furnace 2021
Property Details
Size
Parking
Build
Heating & Cooling
Utilities
Rooms
Foyer
7′3″ x 8′1″
Kitchen
9′8″ x 15′1″
Family
14′1″ x 18′10″
Prim Bdrm
13′1″ x 14′1″
2nd Br
9′3″ x 14′9″
3rd Br
9′3″ x 12′8″
Ownership Details
Ownership
Taxes
Source
Listing Brokerage
For Sale Nearby
Sold Nearby

- 3
- 2

- 3
- 3

- 3
- 3

- 3
- 3

- 5
- 4

- 3
- 4

- 3
- 3

- 1,100 - 1,500 Sq. Ft.
- 3
- 3
Listing information provided in part by the Toronto Regional Real Estate Board for personal, non-commercial use by viewers of this site and may not be reproduced or redistributed. Copyright © TRREB. All rights reserved.
Information is deemed reliable but is not guaranteed accurate by TRREB®. The information provided herein must only be used by consumers that have a bona fide interest in the purchase, sale, or lease of real estate.








