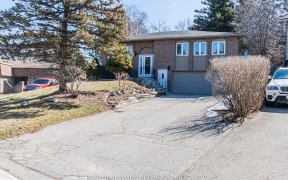


Calling all Investors or 1st Time Buyers. This is a Great Opportunity with Todays Increased Rental Rates. This Stunning Unit on the Ground Floor has a Good-Sized Patio Overlooking the Courtyard & River. Completely Renovated with High End Finishes & 12' Ceilings. New Kitchen & Baths, Luxury Laminate Thru-out. Pot Lights & Closet...
Calling all Investors or 1st Time Buyers. This is a Great Opportunity with Todays Increased Rental Rates. This Stunning Unit on the Ground Floor has a Good-Sized Patio Overlooking the Courtyard & River. Completely Renovated with High End Finishes & 12' Ceilings. New Kitchen & Baths, Luxury Laminate Thru-out. Pot Lights & Closet Organizers. Access To All Amenities in This Luxury Condo Rivers Edge In Downtown Bolton, Walking Distance to Shops & Trails. Features Include: BBQ Hook Up, Gym, Party/Games Room, Indoor Pool, Guest Suite, Car Wash, Sauna & Beautiful Open Inviting Sitting Area in The Lobby. N/A
Property Details
Size
Parking
Condo
Condo Amenities
Build
Heating & Cooling
Rooms
Kitchen
8′0″ x 10′9″
Living
12′7″ x 17′6″
Dining
10′11″ x 11′7″
Prim Bdrm
10′9″ x 19′9″
Ownership Details
Ownership
Condo Policies
Taxes
Condo Fee
Source
Listing Brokerage
For Sale Nearby
Sold Nearby

- 1,000 - 1,199 Sq. Ft.
- 2
- 2
- 2
- 2

- 2
- 2

- 800 - 899 Sq. Ft.
- 1
- 2

- 1,200 - 1,399 Sq. Ft.
- 2
- 2

- 2
- 2

- 1
- 2

- 1,000 - 1,199 Sq. Ft.
- 2
- 2
Listing information provided in part by the Toronto Regional Real Estate Board for personal, non-commercial use by viewers of this site and may not be reproduced or redistributed. Copyright © TRREB. All rights reserved.
Information is deemed reliable but is not guaranteed accurate by TRREB®. The information provided herein must only be used by consumers that have a bona fide interest in the purchase, sale, or lease of real estate.








