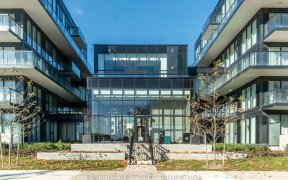
1084 Clearview Ave
Clearview Ave, Aldershot, Burlington, ON, L7T 2J1



Welcome to this well-maintained raised ranch, perfectly nestled in a quiet cul-de-sac in the desirable Aldershot community. With convenient access to Aldershot GO and VIA Rail stations, commuting is a breeze, and major highways (407, 403, QEW) are just minutes away. The home features gleaming hardwood floors in the living and dining...
Welcome to this well-maintained raised ranch, perfectly nestled in a quiet cul-de-sac in the desirable Aldershot community. With convenient access to Aldershot GO and VIA Rail stations, commuting is a breeze, and major highways (407, 403, QEW) are just minutes away. The home features gleaming hardwood floors in the living and dining rooms, while a lovely solarium off the kitchen, added in 2001, offers a tranquil space to enjoy your morning coffee. Many windows are adorned with elegant California shutters. The spacious basement boasts 9-foot ceilings, providing an airy and open feel, along with a cozy gas fireplace in the recreation room, perfect for family gatherings. A second gas fireplace in the living room adds warmth and ambiance. The well-kept front and backyard creates a beautiful outdoor oasis, ideal for relaxing and entertaining. This home showcases quality craftsmanship, thoughtful upgrades, and a prime location - making it the perfect choice for your next move-in ready home.
Property Details
Size
Parking
Build
Heating & Cooling
Utilities
Rooms
Br
10′9″ x 10′7″
Prim Bdrm
13′1″ x 12′2″
Bathroom
0′0″ x 0′0″
Kitchen
16′6″ x 14′6″
Living
13′3″ x 13′5″
Dining
8′5″ x 11′10″
Ownership Details
Ownership
Taxes
Source
Listing Brokerage
For Sale Nearby
Sold Nearby

- 2,000 - 2,500 Sq. Ft.
- 4
- 4

- 700 - 799 Sq. Ft.
- 1
- 1

- 500 - 599 Sq. Ft.
- 1
- 1

- 700 - 799 Sq. Ft.
- 2
- 1

- 600 - 699 Sq. Ft.
- 1
- 1

- 700 - 799 Sq. Ft.
- 2
- 2

- 1,000 - 1,199 Sq. Ft.
- 2
- 2

- 500 - 599 Sq. Ft.
- 1
- 1
Listing information provided in part by the Toronto Regional Real Estate Board for personal, non-commercial use by viewers of this site and may not be reproduced or redistributed. Copyright © TRREB. All rights reserved.
Information is deemed reliable but is not guaranteed accurate by TRREB®. The information provided herein must only be used by consumers that have a bona fide interest in the purchase, sale, or lease of real estate.







