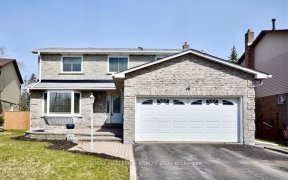


Welcome to this beautiful family home located in the heart of Newmarket! This spacious property offers over 2,000 square feet of living space, perfect for growing families or those who love entertaining. The main level boasts a bright living room, a modern kitchen with sleek appliances, and a formal dining area. The upper level features 4...
Welcome to this beautiful family home located in the heart of Newmarket! This spacious property offers over 2,000 square feet of living space, perfect for growing families or those who love entertaining. The main level boasts a bright living room, a modern kitchen with sleek appliances, and a formal dining area. The upper level features 4 generously sized bedrooms, including a luxurious primary suite with a private ensuite and walk-in closet. One of the standout features of this home is the fully finished 2-bedroom walkout basement with a separate entrance. Complete with its own kitchen, living area, and bathroom, this space is ideal for extended family, guests, or as a potential income suite. The large backyard offers plenty of space for outdoor activities, and the walkout design makes it easily accessible for all. Located close to top-rated schools, parks, shopping, and transit, this home is the perfect blend of comfort and convenience. Don't miss the opportunity to make this exceptional property your own! Includes: 2 Fridge, 2 Stove, 2 Dishwasher, washer, dryer, hot tub, all electrical light fixtures, freezer & window coverings
Property Details
Size
Parking
Build
Heating & Cooling
Utilities
Rooms
Kitchen
11′10″ x 12′11″
Family
16′10″ x 11′7″
Dining
11′1″ x 10′6″
Living
16′4″ x 11′5″
Kitchen
13′1″ x 12′4″
Rec
23′5″ x 11′1″
Ownership Details
Ownership
Taxes
Source
Listing Brokerage
For Sale Nearby
Sold Nearby

- 4
- 2

- 4
- 3

- 5
- 4

- 5
- 3

- 4
- 3

- 4
- 3

- 4
- 3

- 4
- 3
Listing information provided in part by the Toronto Regional Real Estate Board for personal, non-commercial use by viewers of this site and may not be reproduced or redistributed. Copyright © TRREB. All rights reserved.
Information is deemed reliable but is not guaranteed accurate by TRREB®. The information provided herein must only be used by consumers that have a bona fide interest in the purchase, sale, or lease of real estate.








