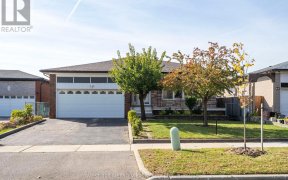
108 Rowntree Mill Rd
Rowntree Mill Rd, North York, Toronto, ON, M9L 1C6



Immaculate Raised Bungalow On Premium Lot Backing Onto Quiet Mature Park. Bright & Freshly Painted Finished Top To Bottom. Featuring Large Principal Rooms And Covered Balconies With Spectacular Views! Newly Renovated Bathrooms, Vinyl Casement Windows, Aluminum Railing, Leaf Guards, A/C And Furnace, Updated Electrical Panel, Inground...
Immaculate Raised Bungalow On Premium Lot Backing Onto Quiet Mature Park. Bright & Freshly Painted Finished Top To Bottom. Featuring Large Principal Rooms And Covered Balconies With Spectacular Views! Newly Renovated Bathrooms, Vinyl Casement Windows, Aluminum Railing, Leaf Guards, A/C And Furnace, Updated Electrical Panel, Inground Sprinklers. Refinished Oversized Driveway And Backyard Patio. High Demand Neighborhood Close To Schools And Transit. Fridge, Stove In Main Kitchen, B/I Dishwasher In Basement. Washer/Dryer, Propane Bbq, Concrete Patio Table & Chairs, All Elfs, All Window Coverings Excl Master Bedroom, Gdo, Sprinklers. Excl Fridge & Stove In Basement, Freezer. Rental Hwt.
Property Details
Size
Parking
Build
Rooms
Living
18′9″ x 15′7″
Dining
13′9″ x 10′7″
Kitchen
13′10″ x 8′1″
Prim Bdrm
12′10″ x 13′1″
2nd Br
9′1″ x 13′9″
3rd Br
9′1″ x 10′6″
Ownership Details
Ownership
Taxes
Source
Listing Brokerage
For Sale Nearby
Sold Nearby

- 3
- 4

- 5
- 3

- 3
- 4


- 4
- 4

- 4
- 2

- 3
- 3

- 4
- 4
Listing information provided in part by the Toronto Regional Real Estate Board for personal, non-commercial use by viewers of this site and may not be reproduced or redistributed. Copyright © TRREB. All rights reserved.
Information is deemed reliable but is not guaranteed accurate by TRREB®. The information provided herein must only be used by consumers that have a bona fide interest in the purchase, sale, or lease of real estate.







