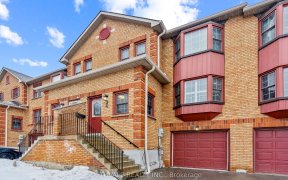


Welcome To This Charming 3 Bed, 2 Bath Home With Finished Basement, Deep Lot & Generously Sized Back Deck Complete W/ Salt Water Hot Tub. Located In The Desirable Area Of Blue Grass Meadows. The Private, Fully Fenced Backyard Is A Perfect Retreat For Entertaining Or Enjoying Your Morning Coffee. This Well Maintained, Family Home Comes...
Welcome To This Charming 3 Bed, 2 Bath Home With Finished Basement, Deep Lot & Generously Sized Back Deck Complete W/ Salt Water Hot Tub. Located In The Desirable Area Of Blue Grass Meadows. The Private, Fully Fenced Backyard Is A Perfect Retreat For Entertaining Or Enjoying Your Morning Coffee. This Well Maintained, Family Home Comes With Hardwood Floors In The Living/Dining Room And Is Located Within Walking Distance To Shopping, Trails, Parks & Schools And A Short Drive To The Marina And 401 For Commuters. Inclusions: Fridge, Stove, Dishwasher, Microwave, Washer, Dryer, Hot Tub (Negotiable), All Elf's. Exclusions: Staging, Window Coverings, Downstairs Freezer, Surround Sound Speakers In Basement. Rental: Hwt
Property Details
Size
Parking
Rooms
Kitchen
9′1″ x 15′7″
Living
9′10″ x 11′10″
Dining
7′6″ x 10′4″
Bathroom
Bathroom
Prim Bdrm
12′5″ x 14′0″
2nd Br
7′10″ x 13′6″
Ownership Details
Ownership
Taxes
Source
Listing Brokerage
For Sale Nearby

- 4
- 2
Sold Nearby

- 3
- 2

- 3
- 2

- 2
- 2

- 4
- 4

- 2

- 4
- 3

- 3
- 3

- 2,000 - 2,500 Sq. Ft.
- 4
- 3
Listing information provided in part by the Toronto Regional Real Estate Board for personal, non-commercial use by viewers of this site and may not be reproduced or redistributed. Copyright © TRREB. All rights reserved.
Information is deemed reliable but is not guaranteed accurate by TRREB®. The information provided herein must only be used by consumers that have a bona fide interest in the purchase, sale, or lease of real estate.







