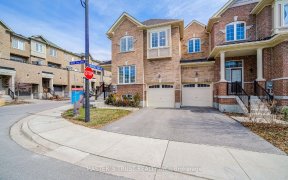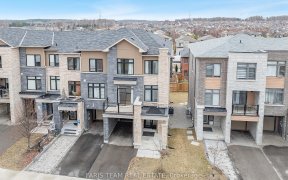


A Great Find In Pretigious Glenway Estates! Less Than 4 Yrs Old.Best Layout & Location In Phase 1 Glenway Estates!Convenient 2 Storey Unit W/3 Bdrms,3 Washrooms. Upgraded Top-To-Bottom!Hvac,Cac,Cvac(R/I);Hi-Eff Furnace,Humidifier,Water Softener(O),Gdo W/Remote & Do0R Panel. Full Set Of Top-Of-The Line S/S Lg Appl;Lg Washer/Dryer In Water...
A Great Find In Pretigious Glenway Estates! Less Than 4 Yrs Old.Best Layout & Location In Phase 1 Glenway Estates!Convenient 2 Storey Unit W/3 Bdrms,3 Washrooms. Upgraded Top-To-Bottom!Hvac,Cac,Cvac(R/I);Hi-Eff Furnace,Humidifier,Water Softener(O),Gdo W/Remote & Do0R Panel. Full Set Of Top-Of-The Line S/S Lg Appl;Lg Washer/Dryer In Water Leak Protected Laundry On 2nd Flr.Modern Kit W/Extended Cabinets,Granite C/Tops & Ceramic B/Splash.Owner Occupied 9 Ft Ceilings T/Out Ground Flr,Pre-Engineered Hrdwd Flr,Custom Rolling Blinds.Direct Access From Garage.Elf's,4Pc Ensuite,4Pc Common Bath + Powder Rm.Cathedral Clg In 2nd Br.All Rms Are Spacious & Bright Due To X/Lrg Windows & Superior View
Property Details
Size
Parking
Build
Rooms
Living
10′4″ x 26′8″
Dining
26′8″ x 10′4″
Kitchen
8′0″ x 8′11″
Breakfast
8′0″ x 9′1″
Foyer
4′11″ x 8′6″
Prim Bdrm
12′2″ x 16′0″
Ownership Details
Ownership
Taxes
Source
Listing Brokerage
For Sale Nearby
Sold Nearby

- 1,500 - 2,000 Sq. Ft.
- 4
- 3

- 3
- 3

- 4
- 3

- 1,500 - 2,000 Sq. Ft.
- 4
- 4

- 1,500 - 2,000 Sq. Ft.
- 4
- 4

- 4
- 3

- 1,500 - 2,000 Sq. Ft.
- 3
- 3

- 1,500 - 2,000 Sq. Ft.
- 5
- 5
Listing information provided in part by the Toronto Regional Real Estate Board for personal, non-commercial use by viewers of this site and may not be reproduced or redistributed. Copyright © TRREB. All rights reserved.
Information is deemed reliable but is not guaranteed accurate by TRREB®. The information provided herein must only be used by consumers that have a bona fide interest in the purchase, sale, or lease of real estate.








