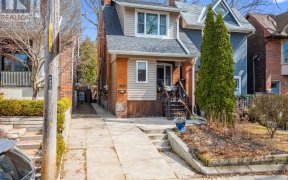


Gorgeous Extra-Wide, Large 4+1 Semi-Detached On Kingsmount Park. Desirable Upper Beach Home . Renovated Eat-In Kitchen With Walk Out To Big Veranda And Private Yard. Some Renovations Are Done Including Washrooms , And Basement, Roof (2019), Furnace (2016), Windows 2011. Hot Water Tank /Rental Replaced In 2019. Make It Your Dream Home With...
Gorgeous Extra-Wide, Large 4+1 Semi-Detached On Kingsmount Park. Desirable Upper Beach Home . Renovated Eat-In Kitchen With Walk Out To Big Veranda And Private Yard. Some Renovations Are Done Including Washrooms , And Basement, Roof (2019), Furnace (2016), Windows 2011. Hot Water Tank /Rental Replaced In 2019. Make It Your Dream Home With Your Personal Touch And Design. Short Walk To Schools, Parks, Ttc, Restaurants And The Beach. Enjoy Living Here! 2 Fridges, 2 Stoves, 2 Microwaves, Washer & Dryer, All Elf. Huge Potential House. Basement Is Walk Out And It Can Be Rented Used For Nanny Suite Or In Law Suite. Virtual Tour Available .
Property Details
Size
Parking
Rooms
Living
11′2″ x 11′7″
Dining
10′6″ x 13′3″
Kitchen
10′9″ x 16′10″
Kitchen
11′1″ x 11′2″
Prim Bdrm
9′10″ x 15′10″
2nd Br
9′7″ x 10′6″
Ownership Details
Ownership
Taxes
Source
Listing Brokerage
For Sale Nearby
Sold Nearby

- 4
- 3

- 3
- 3

- 3
- 2

- 5
- 3

- 4
- 2

- 2
- 2

- 3
- 2

- 3
- 3
Listing information provided in part by the Toronto Regional Real Estate Board for personal, non-commercial use by viewers of this site and may not be reproduced or redistributed. Copyright © TRREB. All rights reserved.
Information is deemed reliable but is not guaranteed accurate by TRREB®. The information provided herein must only be used by consumers that have a bona fide interest in the purchase, sale, or lease of real estate.








