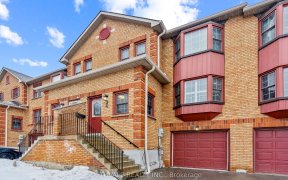


Incredible 80 X 255 Building Lot Backing Onto Ravine. Feels Like The Property Doesn't End. Updated Kitchen With Granite Countertops And Walk-Out To Rear Deck. Comfortable Basement With Walk-Out To Rear Deck. Yes, That's Two Levels Of Decking Overlooking An Impressive Back Yard. Next To School. Amazing Central Whitby Location. "As...
Incredible 80 X 255 Building Lot Backing Onto Ravine. Feels Like The Property Doesn't End. Updated Kitchen With Granite Countertops And Walk-Out To Rear Deck. Comfortable Basement With Walk-Out To Rear Deck. Yes, That's Two Levels Of Decking Overlooking An Impressive Back Yard. Next To School. Amazing Central Whitby Location. "As Is" Condition. "No Warranties" Fridge, Stove, Dishwasher, Washer, Dryer All "As Is" Condition.
Property Details
Size
Parking
Ownership Details
Ownership
Taxes
Source
Listing Brokerage
For Sale Nearby
Sold Nearby

- 4
- 2

- 5
- 3

- 3
- 3

- 1631 Sq. Ft.
- 4
- 2

- 4
- 2

- 3
- 3

- 4
- 3

- 2,000 - 2,500 Sq. Ft.
- 6
- 4
Listing information provided in part by the Toronto Regional Real Estate Board for personal, non-commercial use by viewers of this site and may not be reproduced or redistributed. Copyright © TRREB. All rights reserved.
Information is deemed reliable but is not guaranteed accurate by TRREB®. The information provided herein must only be used by consumers that have a bona fide interest in the purchase, sale, or lease of real estate.








