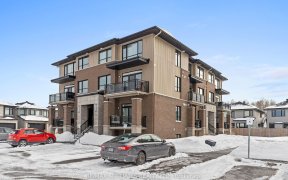


Flooring: Hardwood, Welcome to 108 Crevasse Road, Orleans! As you step in, you're greeted by the high-end finishes that elevate every corner of this 2022 detached single-family home. The main floor welcomes you with expansive 9-foot ceilings. Oak flooring extends throughout the main floor, the stairs, and the upstairs landing. Granite...
Flooring: Hardwood, Welcome to 108 Crevasse Road, Orleans! As you step in, you're greeted by the high-end finishes that elevate every corner of this 2022 detached single-family home. The main floor welcomes you with expansive 9-foot ceilings. Oak flooring extends throughout the main floor, the stairs, and the upstairs landing. Granite countertops in the kitchen and bathrooms round out the opulent touch.Upstairs you will find the owner's suite with a bright, spa-like four-piece bathroom including a his and hers sink. Two additional bedrooms and a bathroom that can be partitioned off into a powder room provide privacy and convenience for the entire family. Additionally, a powder room on the first floor ensures practicality for both residents and guests alike. A fully fenced backyard with no rear neighbours offers lots of space for BBQs and outdoor enjoyment, plus it backs onto a brand new school. Nestled in a family-friendly area, it's conveniently located near public transit, shopping, trails + much more.
Property Details
Size
Parking
Build
Heating & Cooling
Utilities
Rooms
Living Room
27′11″ x 13′11″
Den
7′11″ x 9′1″
Kitchen
11′11″ x 8′8″
Dining Room
9′2″ x 8′8″
Primary Bedroom
15′11″ x 16′3″
Bedroom
14′1″ x 11′7″
Ownership Details
Ownership
Taxes
Source
Listing Brokerage
For Sale Nearby
Sold Nearby

- 3
- 3

- 3
- 3

- 3
- 3

- 3
- 3

- 3
- 3

- 3
- 3

- 4
- 3

- 4
- 3
Listing information provided in part by the Ottawa Real Estate Board for personal, non-commercial use by viewers of this site and may not be reproduced or redistributed. Copyright © OREB. All rights reserved.
Information is deemed reliable but is not guaranteed accurate by OREB®. The information provided herein must only be used by consumers that have a bona fide interest in the purchase, sale, or lease of real estate.








