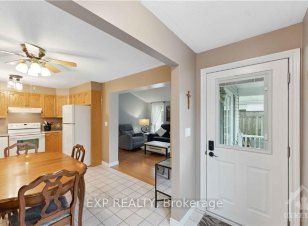


Quick Summary
Quick Summary
- Bright, cozy bungalow in family-oriented community
- Freshly painted home with spacious kitchen
- Large living room with oak flooring and vaulted ceiling
- Extended primary bedroom with oak floors and ensuite
- Second bedroom with oak floors and covered sunroom
- New roof installed in 2023
- Covered front porch and backyard storage shed
- Affordable monthly rental costs including utilities
Flooring: Tile, Bright, cozy bungalow in the family orientated community of Albion Sun Vista, managed by Parkbridge, offering a community center for activities and social gatherings. This 2-bed, 2-bath home, freshly painted in 2023, features a spacious kitchen with oak cabinets and stainless-steel dual sinks, a large living room with oak... Show More
Flooring: Tile, Bright, cozy bungalow in the family orientated community of Albion Sun Vista, managed by Parkbridge, offering a community center for activities and social gatherings. This 2-bed, 2-bath home, freshly painted in 2023, features a spacious kitchen with oak cabinets and stainless-steel dual sinks, a large living room with oak flooring and vaulted ceiling. The primary bedroom, extended during construction, has oak flooring, a large closet, main-floor laundry in the ensuite, and private access. The second bedroom includes oak floors, a closet, and a walkout to a screened, covered 3-season sunroom. Additional updates include a new roof in 2023. The property also includes a covered front porch and backyard storage shed. Monthly rental costs: land lease $625.00, taxes (site & home) $117.17, and water test $22.81, totaling $764.98/month and covering essential utilities and maintenance. Perfect for downsizers in a friendly, well-kept community., Flooring: Hardwood, Flooring: Ceramic
Additional Media
View Additional Media
Property Details
Size
Parking
Lot
Build
Heating & Cooling
Utilities
Rooms
Living Room
10′10″ x 13′11″
Bathroom
7′7″ x 7′5″
Kitchen
11′0″ x 16′1″
Primary Bedroom
14′8″ x 10′11″
Bedroom
9′11″ x 10′10″
Bathroom
7′8″ x 14′3″
Ownership Details
Ownership
Taxes
Source
Listing Brokerage
Book A Private Showing
For Sale Nearby
Sold Nearby

- 3
- 2

- 2
- 1

- 2
- 2

- 1,100 - 1,500 Sq. Ft.
- 3
- 2

- 2
- 1

- 3
- 1
- 2
- 2

- 3
- 2
Listing information provided in part by the Ottawa Real Estate Board for personal, non-commercial use by viewers of this site and may not be reproduced or redistributed. Copyright © OREB. All rights reserved.
Information is deemed reliable but is not guaranteed accurate by OREB®. The information provided herein must only be used by consumers that have a bona fide interest in the purchase, sale, or lease of real estate.








