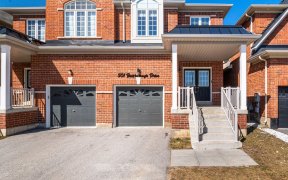


Stunning 4 Bedroom 3 Washroom Semi-Detached House With A Huge Finished Basement. Potential For Later Rental. Built 2021- Almost Brand New. Living Space Close To 2600 Sqft. Over $70,000 Worth Of Upgrades In The House. Hardwood Flooring On Main And Second Floor Hallway, Granite Counter Top, Backsplash In The Kitchen, Zebra Blinds Across The...
Stunning 4 Bedroom 3 Washroom Semi-Detached House With A Huge Finished Basement. Potential For Later Rental. Built 2021- Almost Brand New. Living Space Close To 2600 Sqft. Over $70,000 Worth Of Upgrades In The House. Hardwood Flooring On Main And Second Floor Hallway, Granite Counter Top, Backsplash In The Kitchen, Zebra Blinds Across The Whole House, Double Door Entry, Potlights On All Floors. Pond Right Behind The House. Rough In For The Washroom In The Basement. Included: Stainless Steel Fridge, Oven, Dishwasher And Range. Washer/Dryer And Zebra Blinds Also Included. Huge Premium Paid Because Of Pond In The Back. Trail Available For Walking/Running.
Property Details
Size
Parking
Build
Rooms
Kitchen
13′1″ x 8′6″
Dining
9′5″ x 8′0″
Family
14′9″ x 10′9″
Living
14′8″ x 10′9″
Bathroom
6′6″ x 2′4″
Br
21′1″ x 10′5″
Ownership Details
Ownership
Taxes
Source
Listing Brokerage
For Sale Nearby
Sold Nearby

- 2000 Sq. Ft.
- 4
- 3

- 2,000 - 2,500 Sq. Ft.
- 4
- 3

- 2,000 - 2,500 Sq. Ft.
- 3
- 3

- 2,000 - 2,500 Sq. Ft.
- 4
- 3

- 2,000 - 2,500 Sq. Ft.
- 4
- 3

- 2,000 - 2,500 Sq. Ft.
- 4
- 3

- 2,000 - 2,500 Sq. Ft.
- 4
- 3

- 2,500 - 3,000 Sq. Ft.
- 5
- 5
Listing information provided in part by the Toronto Regional Real Estate Board for personal, non-commercial use by viewers of this site and may not be reproduced or redistributed. Copyright © TRREB. All rights reserved.
Information is deemed reliable but is not guaranteed accurate by TRREB®. The information provided herein must only be used by consumers that have a bona fide interest in the purchase, sale, or lease of real estate.








